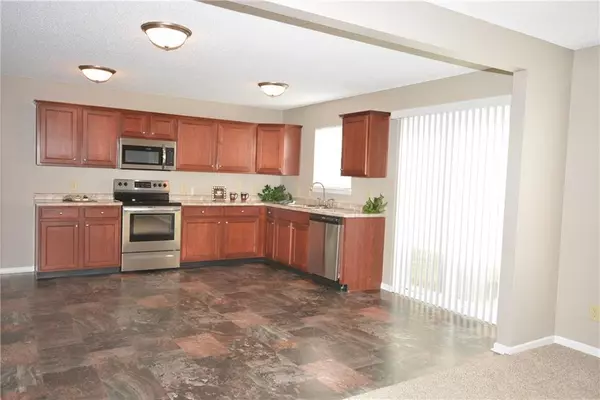$174,500
$176,900
1.4%For more information regarding the value of a property, please contact us for a free consultation.
3 Beds
3 Baths
1,946 SqFt
SOLD DATE : 04/25/2019
Key Details
Sold Price $174,500
Property Type Single Family Home
Sub Type Single Family Residence
Listing Status Sold
Purchase Type For Sale
Square Footage 1,946 sqft
Price per Sqft $89
Subdivision Horizons At Cumberland
MLS Listing ID 21616515
Sold Date 04/25/19
Bedrooms 3
Full Baths 2
Half Baths 1
HOA Fees $23/ann
Year Built 2006
Tax Year 2017
Lot Size 3,920 Sqft
Acres 0.09
Property Description
Fresh prof updt includes: new paint I/O; all new flr (freize carpet & vinyl); lots of new litg, new fcets, new lighted s/n clg fans. Amazing Gray neutral color. From the moment you walk in you will be captivated by the beautiful kitc that boasts new ctr tops, new high loop fcet; new ss appliances, new sink & new grgb disp. Sunny Great rm is located just off kitc so you won't miss family Entry, all baths, kitc, eating area, laundry and huge walk thru pantry feature new stylish vinyl. Loft provides addt'l living space. Mstr has wic with natural litg & linen closet, dble sinks, garden tub w/ shower. 2ndry bedrms have wic's and are nice size. Don't miss the 2.5 car fin garage. Home is located near restaurants, entertainment & shopping
Location
State IN
County Hamilton
Rooms
Kitchen Kitchen Eat In, Kitchen Some Updates, Pantry WalkIn
Interior
Interior Features Attic Access, Walk-in Closet(s), Screens Complete, Windows Vinyl, Wood Work Painted
Heating Heat Pump
Cooling Central Air
Equipment Smoke Detector
Fireplace Y
Appliance Electric Cooktop, Dishwasher, Disposal, MicroHood
Exterior
Exterior Feature Driveway Concrete
Garage Attached
Garage Spaces 2.0
Building
Lot Description Sidewalks, Storm Sewer, Street Lights
Story Two
Foundation Slab
Sewer Sewer Connected
Water Public
Architectural Style TraditonalAmerican
Structure Type Brick,Vinyl With Brick
New Construction false
Others
HOA Fee Include Association Home Owners,Entrance Common,Insurance,Nature Area,ParkPlayground,Management,Snow Removal
Ownership MandatoryFee
Read Less Info
Want to know what your home might be worth? Contact us for a FREE valuation!

Our team is ready to help you sell your home for the highest possible price ASAP

© 2024 Listings courtesy of MIBOR as distributed by MLS GRID. All Rights Reserved.







