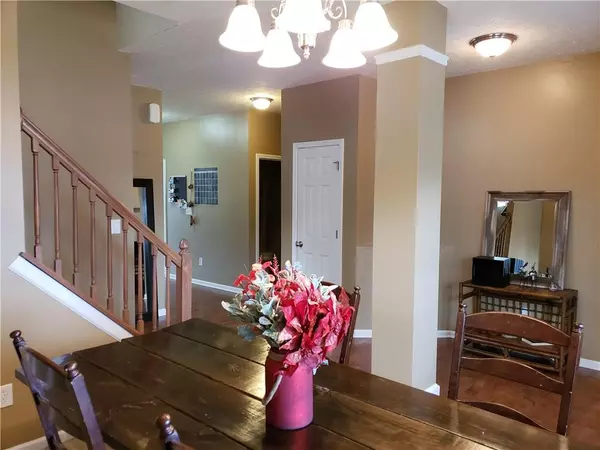$264,000
$269,900
2.2%For more information regarding the value of a property, please contact us for a free consultation.
5 Beds
3 Baths
3,241 SqFt
SOLD DATE : 01/15/2019
Key Details
Sold Price $264,000
Property Type Single Family Home
Sub Type Single Family Residence
Listing Status Sold
Purchase Type For Sale
Square Footage 3,241 sqft
Price per Sqft $81
Subdivision Canyon Ridge
MLS Listing ID 21607804
Sold Date 01/15/19
Bedrooms 5
Full Baths 3
HOA Fees $29/ann
Year Built 2011
Tax Year 2017
Lot Size 8,276 Sqft
Acres 0.19
Property Description
Fantastic Floor Plan! This beautiful home has it all! Features 5 bedrooms and 3 Full baths, first floor br could be in-laws quarters or an office. Gorgeous wood laminate flooring in entry, kit, breakfast area and main floor BR. Open floor plan with large center kit island overlooking the family room with gas log fireplace. Stainless Steel appliances. Upstairs has a large loft area, three bedrooms, full bath that walks through to both sides for easy access by all 3 bedrooms. Generously sized master suite has vaulted ceilings and includes a very versatile sitting area. Master bath is complete with a separate tub, stand alone shower, double sinks and his and hers walk in closets. Fully fenced yard and 3 car garage make this a must see!
Location
State IN
County Hamilton
Interior
Interior Features Walk-in Closet(s), Screens Some
Heating Forced Air
Cooling Central Air
Fireplaces Number 1
Fireplaces Type Family Room, Gas Log
Equipment Network Ready, Satellite Dish No Controls, Security Alarm Paid, Water-Softener Owned
Fireplace Y
Appliance Dishwasher, Disposal, MicroHood, Gas Oven, Refrigerator
Exterior
Exterior Feature Driveway Concrete, Fence Full Rear, Fire Pit, Playground, Storage
Garage 3 Car Attached
Building
Lot Description Sidewalks, Trees Small
Story Two
Foundation Slab
Sewer Sewer Connected
Water Public
Architectural Style TradAmer
Structure Type Vinyl With Brick
New Construction false
Others
HOA Fee Include Maintenance,ParkPlayground
Ownership MandatoryFee
Read Less Info
Want to know what your home might be worth? Contact us for a FREE valuation!

Our team is ready to help you sell your home for the highest possible price ASAP

© 2024 Listings courtesy of MIBOR as distributed by MLS GRID. All Rights Reserved.







