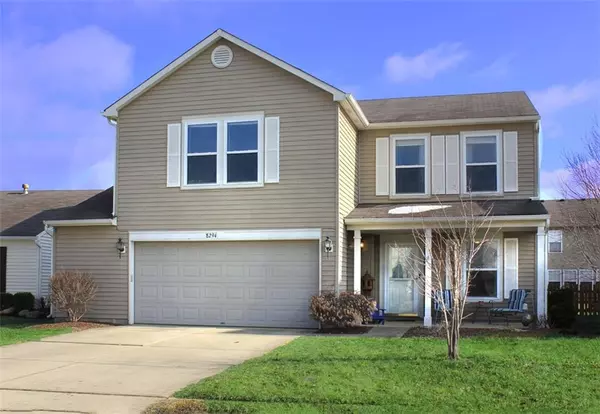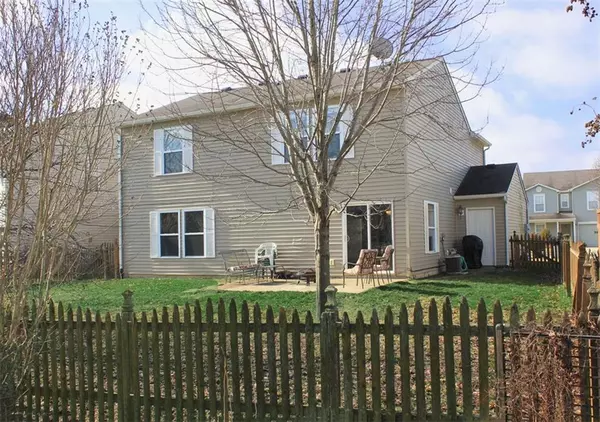$165,000
$167,314
1.4%For more information regarding the value of a property, please contact us for a free consultation.
3 Beds
3 Baths
2,034 SqFt
SOLD DATE : 03/14/2019
Key Details
Sold Price $165,000
Property Type Single Family Home
Sub Type Single Family Residence
Listing Status Sold
Purchase Type For Sale
Square Footage 2,034 sqft
Price per Sqft $81
Subdivision Summerlake At Summerbrook
MLS Listing ID 21615526
Sold Date 03/14/19
Bedrooms 3
Full Baths 2
Half Baths 1
HOA Fees $25
Year Built 2004
Tax Year 2018
Property Description
Welcome home to one of the most inviting properties in Summerlake! Lots of great natural light in this south facing gem of a home.
Beautiful low maintenance tile throughout main level, fresh new carpet in office and upper level! Custom french doors add privacy to main floor office. Laundry conveniently located on upper level. Spacious kitchen with nook and bar top seating. 6' bump out in 2 car garage that adds tons of storage with custom built shelving. Fully fenced rear yard with large 12' x 14' patio-perfect for entertaining and kid's play area. Very active community that includes a community-only pool, clubhouse, tennis courts, basketball and volley courts and playground area. Conveniently located just minutes from I69.
Location
State IN
County Madison
Rooms
Kitchen Kitchen Eat In, Pantry
Interior
Interior Features Attic Pull Down Stairs
Heating Forced Air
Cooling Central Air
Equipment Satellite Dish Rented, Water-Softener Rented
Fireplace Y
Appliance Dishwasher, Disposal, Gas Oven
Exterior
Exterior Feature Driveway Concrete, Fence Full Rear, Pool Community, Tennis Court(s)
Garage Attached
Garage Spaces 2.0
Building
Lot Description Sidewalks, Rural In Subdivision
Story Two
Foundation Slab
Sewer Sewer Connected
Water Community Water
Architectural Style TraditonalAmerican
Structure Type Vinyl Siding
New Construction false
Others
HOA Fee Include Association Home Owners,Clubhouse,Entrance Common,Insurance,Maintenance,ParkPlayground,Pool,Management,Snow Removal,Tennis Court(s)
Ownership MandatoryFee
Read Less Info
Want to know what your home might be worth? Contact us for a FREE valuation!

Our team is ready to help you sell your home for the highest possible price ASAP

© 2024 Listings courtesy of MIBOR as distributed by MLS GRID. All Rights Reserved.







