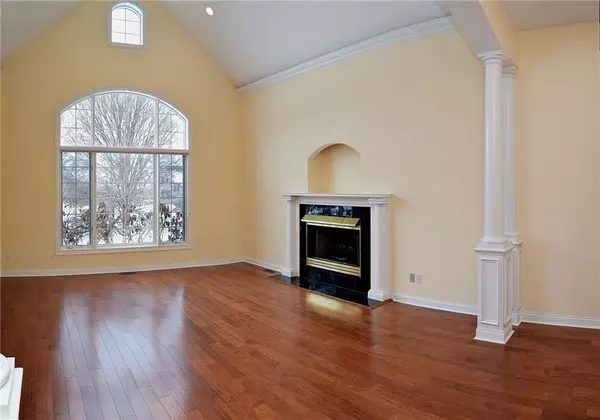$658,500
$759,900
13.3%For more information regarding the value of a property, please contact us for a free consultation.
5 Beds
5 Baths
7,172 SqFt
SOLD DATE : 08/05/2019
Key Details
Sold Price $658,500
Property Type Single Family Home
Sub Type Single Family Residence
Listing Status Sold
Purchase Type For Sale
Square Footage 7,172 sqft
Price per Sqft $91
Subdivision Barrington Estates
MLS Listing ID 21613789
Sold Date 08/05/19
Bedrooms 5
Full Baths 4
Half Baths 1
HOA Fees $49
Year Built 1998
Tax Year 2017
Lot Size 1.720 Acres
Acres 1.72
Property Description
CUSTOM BUILT ONE OWNER EXECUTIVE ESTATE ON GORGEOUS 1.72 AC OASIS! SITUATED ON 7 AC POND. THIS 5BR/4.5BA RANCH HAS BEEN THOUGHTFULLY DESIGNED & METICULOUSLY CARED FOR WITH UPGRADES INCLUDING QUARTZ COUNTERS AND SS APPLIANCES IN KITCHEN. FRESH PAINT AND NEW HARDWOOD FLOORS IN LIVING ROOM AND DINING ROOM. ELEGANT FOYER W/SOARING CEILINGS. STUNNING GR W/HANDSOME FIREPLACE, MANTLE, BLT-INS & COMMANDING VIEWS OF MANICURED YARD, POOL & POND! MASTER OFFERS SITTING NOOK, ACCESS TO PRIVATE DECK & SPACIOUS "RITZ" STYLE BATH. INVITING CURVED STAIRCASE LEADS TO SPECTACULAR LOWER LEVEL W/HUGE FAMILY ROOM. MEDIA RM, BDRM, AWESOME IN-LAW QUARTERS WITH PRIVATE ENTRANCE, GREAT ROOM 18X17, BEDROOM 16X12, DINING AREA 17X11 AND KITCHEN 16X12.
Location
State IN
County Hamilton
Rooms
Basement 9 feet+Ceiling, Finished, Walk Out, Daylight/Lookout Windows
Kitchen Center Island, Pantry
Interior
Interior Features Built In Book Shelves, Cathedral Ceiling(s), Raised Ceiling(s), Tray Ceiling(s), Walk-in Closet(s), Hardwood Floors
Heating Geothermal
Cooling Geothermal
Fireplaces Number 3
Fireplaces Type Family Room, Great Room, Living Room
Equipment Security Alarm Paid, Smoke Detector, Sump Pump
Fireplace Y
Appliance Gas Cooktop, Dishwasher, Disposal, Convection Oven, Double Oven, Range Hood, Refrigerator
Exterior
Exterior Feature Driveway Concrete, In Ground Pool, Irrigation System
Garage Attached
Garage Spaces 3.0
Building
Lot Description Dock Owned, Pond, Tree Mature, Trees Small
Story One
Foundation Concrete Perimeter
Sewer Septic Tank
Water Well
Architectural Style TraditonalAmerican
Structure Type Brick
New Construction false
Others
HOA Fee Include Association Home Owners,Entrance Private,Maintenance,Snow Removal,Trash
Ownership MandatoryFee
Read Less Info
Want to know what your home might be worth? Contact us for a FREE valuation!

Our team is ready to help you sell your home for the highest possible price ASAP

© 2024 Listings courtesy of MIBOR as distributed by MLS GRID. All Rights Reserved.







