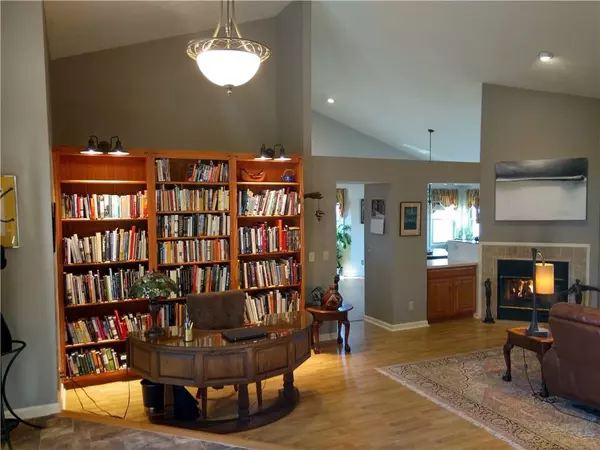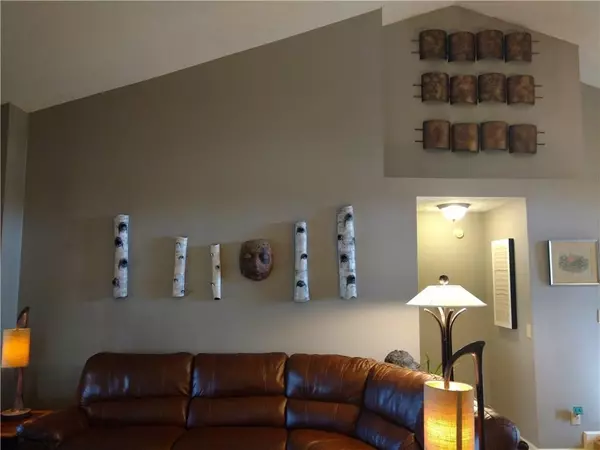$225,000
$225,000
For more information regarding the value of a property, please contact us for a free consultation.
3 Beds
2 Baths
1,975 SqFt
SOLD DATE : 02/25/2019
Key Details
Sold Price $225,000
Property Type Single Family Home
Sub Type Single Family Residence
Listing Status Sold
Purchase Type For Sale
Square Footage 1,975 sqft
Price per Sqft $113
Subdivision Huntington Pointe
MLS Listing ID 21610644
Sold Date 02/25/19
Bedrooms 3
Full Baths 2
HOA Fees $17
Year Built 1992
Tax Year 2017
Lot Size 0.330 Acres
Acres 0.33
Property Description
Welcome to this beautiful Ranch home in the highly desirable Golden Triangle. As you walk in the front door you will be greeted with a lovely view of the community pond. Large great room with cathedral ceilings and inviting gas fireplace has new built in book cases. The kitchen opens up to the great room and dining area with new large window to watch the wildlife on the ponds. Enjoy your morning coffee or evening wine in the 3 Season Sunroom or new deck. All appliances stay including the washer and dryer. Windows new in 2017. Great neighborhood located on walking trail to Eagle Creek. Conveniently located to I465 & I65 with easy access to DT, airport, only 7 miles to the new Shoppes at Whitestown. Beautifully landscaped so pretty in summer.
Location
State IN
County Marion
Interior
Interior Features Attic Pull Down Stairs, Built In Book Shelves, Cathedral Ceiling(s), Walk-in Closet(s), Screens Complete, Windows Vinyl
Heating Forced Air
Cooling Central Air, Ceiling Fan(s)
Fireplaces Number 1
Fireplaces Type Gas Log
Equipment Network Ready, Smoke Detector, Sump Pump, Programmable Thermostat, Water-Softener Owned
Fireplace Y
Appliance Electric Cooktop, Dishwasher, Dryer, ENERGY STAR Qualified Appliances, MicroHood, Electric Oven, Refrigerator, Washer
Exterior
Exterior Feature Irrigation System
Garage 2 Car Attached
Building
Lot Description Corner
Story One
Foundation Block
Sewer Sewer Connected
Water Public
Architectural Style Ranch
Structure Type Brick,Cedar
New Construction false
Others
HOA Fee Include Entrance Common,Maintenance,Nature Area,ParkPlayground,Management,Snow Removal,Trash
Ownership MandatoryFee
Read Less Info
Want to know what your home might be worth? Contact us for a FREE valuation!

Our team is ready to help you sell your home for the highest possible price ASAP

© 2024 Listings courtesy of MIBOR as distributed by MLS GRID. All Rights Reserved.







