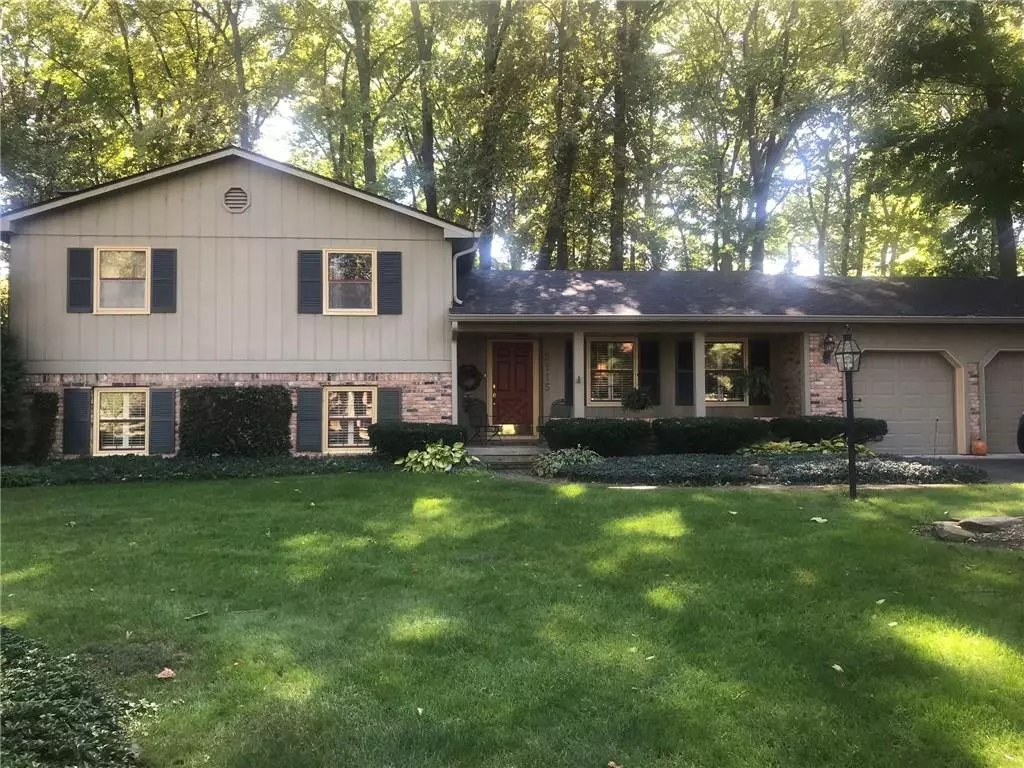$265,900
$269,900
1.5%For more information regarding the value of a property, please contact us for a free consultation.
3 Beds
2 Baths
2,420 SqFt
SOLD DATE : 03/29/2019
Key Details
Sold Price $265,900
Property Type Single Family Home
Sub Type Single Family Residence
Listing Status Sold
Purchase Type For Sale
Square Footage 2,420 sqft
Price per Sqft $109
Subdivision Jordan Woods
MLS Listing ID 21606664
Sold Date 03/29/19
Bedrooms 3
Full Baths 2
Year Built 1968
Tax Year 2017
Lot Size 0.463 Acres
Acres 0.4626
Property Description
Amazing tri-level in the heart of Carmel's Jordan Woods. This home has been well cared for and pride of ownership shows! The paver walkway welcomes you home to a covered porch and awesome views of almost a 1/2 acre lot. 3 bedrooms upstairs with large closets and views of the beautifully landscaped yard and mature trees. 2 full baths, HUGE lower living area with gas fireplace and easy access to the large laundry room. Hardwood floors and custom plantation shutters throughout! French doors off the sitting/dining room opens to the amazing yard and concrete patio. Garage has built-ins and cork board for storage plus floored in-attic space.
This home is located on one of the biggest lots in Jordan Woods. Peace and tranquility await!
Location
State IN
County Hamilton
Interior
Interior Features Attic Access, Hardwood Floors, Windows Vinyl
Heating Forced Air
Cooling Central Air
Fireplaces Number 1
Fireplaces Type Gas Starter, Other
Equipment Smoke Detector, Sump Pump, Water-Softener Owned
Fireplace Y
Appliance Dryer, Disposal, Microwave, MicroHood, Electric Oven, Refrigerator, Washer
Exterior
Garage Attached
Garage Spaces 2.0
Building
Story Multi/Split
Foundation Full
Sewer Sewer Connected
Water Public
Architectural Style TraditonalAmerican, Tri-Level
Structure Type Vinyl With Brick
New Construction false
Others
Ownership NoAssoc
Read Less Info
Want to know what your home might be worth? Contact us for a FREE valuation!

Our team is ready to help you sell your home for the highest possible price ASAP

© 2024 Listings courtesy of MIBOR as distributed by MLS GRID. All Rights Reserved.







