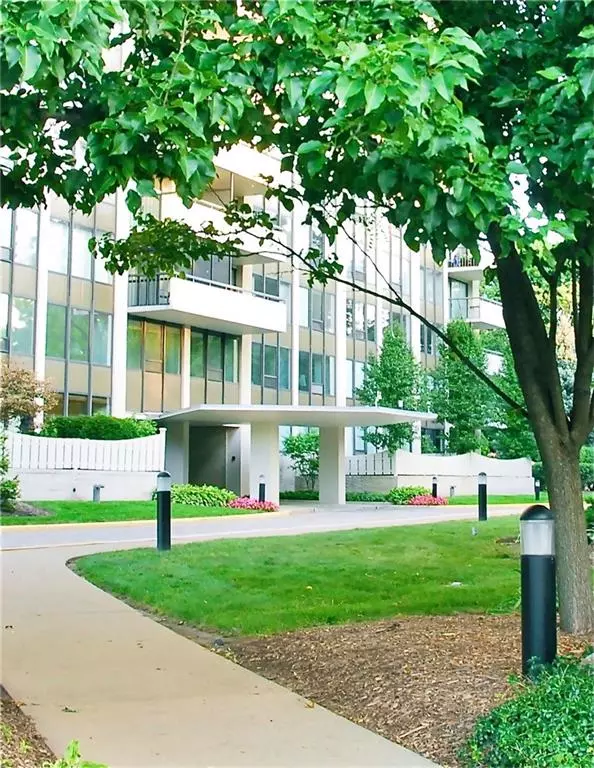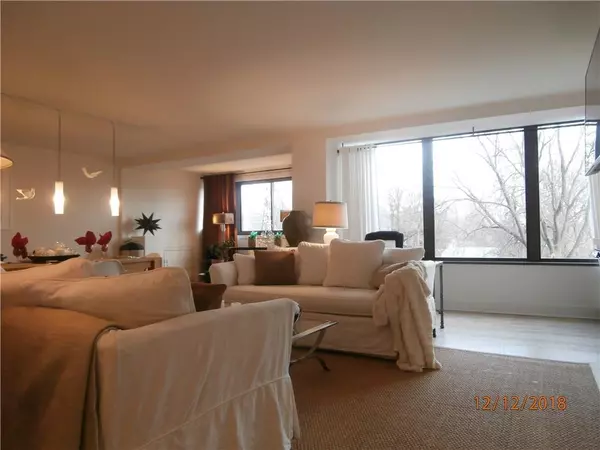$216,500
$225,000
3.8%For more information regarding the value of a property, please contact us for a free consultation.
1 Bed
1 Bath
1,125 SqFt
SOLD DATE : 05/29/2019
Key Details
Sold Price $216,500
Property Type Condo
Sub Type Condominium
Listing Status Sold
Purchase Type For Sale
Square Footage 1,125 sqft
Price per Sqft $192
Subdivision Tarkington Tower
MLS Listing ID 21610607
Sold Date 05/29/19
Bedrooms 1
Full Baths 1
HOA Fees $609/mo
Year Built 1968
Tax Year 2019
Property Description
Capture the lifestyle: Indy's best Midtown condo community! Privacy, fantastic kitchen with stainless steel Bosch built-in oven, microwave & electric cooktop, DuChateau luxe vinyl floors, laundry hookups, Karastan wool carpeting & ample closets. Totally remodeled in 2016, top to bottom. Make this fantastic lifestyle yours! Sixteen-story Tarkington Tower offers exceptional amenities: 24-hour concierge service, monitored security, 2 guest suites, impressive lobby, large attractive party room with kitchen/wet bar(perfect for entertaining and strolling out to the swimming pool and terrace). Impeccably landscaped grounds, bark park and access to Tarkington Park's tennis. Utilities included w/ monthly HOA dues. Deed includes one garage space.
Location
State IN
County Marion
Rooms
Kitchen Center Island, Kitchen Galley, Kitchen Updated
Interior
Interior Features Built In Book Shelves, Screens Complete, Storage, Window Metal, Windows Thermal
Heating Hot Water
Cooling Central Air
Fireplaces Type None
Equipment Not Applicable
Fireplace Y
Appliance Electric Cooktop, Dishwasher, Disposal, Kit Exhaust, Common Laundry, LndryCnUnt, Microwave, Electric Oven, Oven, Refrigerator
Exterior
Exterior Feature Clubhouse, Driveway Asphalt, Exterior Handicap Accessible, In Ground Pool
Garage Built-In
Garage Spaces 1.0
Building
Lot Description Corner, Curbs, Sidewalks, Street Lights
Story One
Foundation Concrete Perimeter
Sewer Sewer Connected
Water Public
Architectural Style Multi-Level
Structure Type Brick
New Construction false
Others
HOA Fee Include Association Home Owners,Common Cable,Exercise Room,Common Heat,Lawncare,Pool,Management,Snow Removal,Trash,Sewer
Ownership MandatoryFee
Read Less Info
Want to know what your home might be worth? Contact us for a FREE valuation!

Our team is ready to help you sell your home for the highest possible price ASAP

© 2024 Listings courtesy of MIBOR as distributed by MLS GRID. All Rights Reserved.







