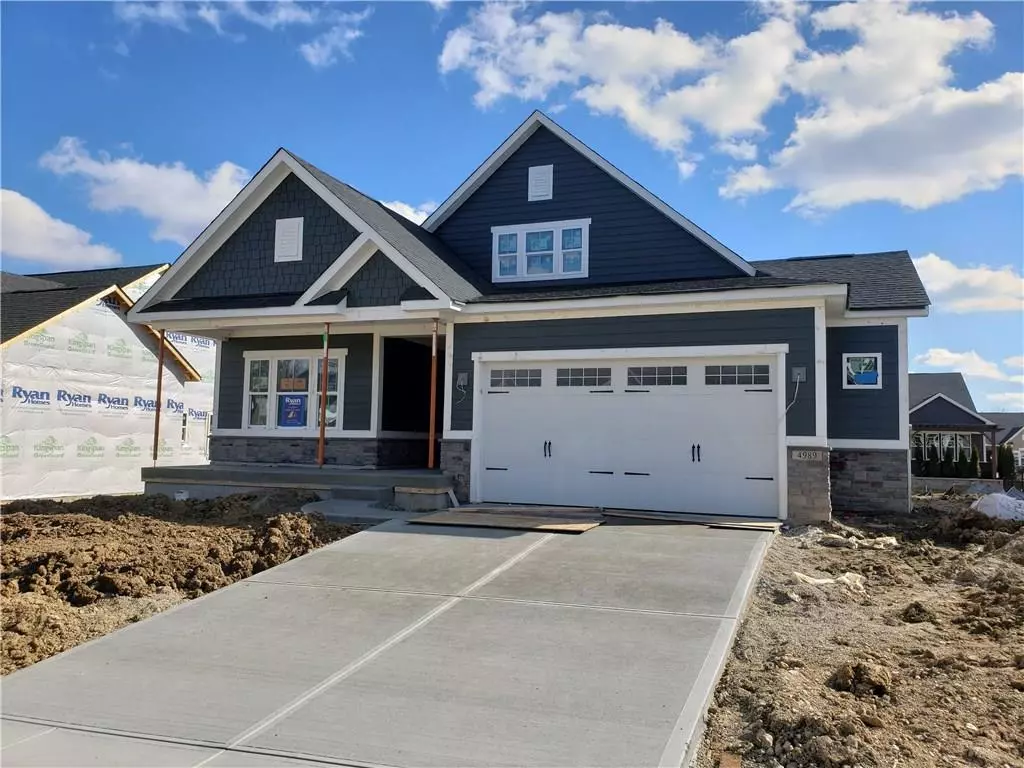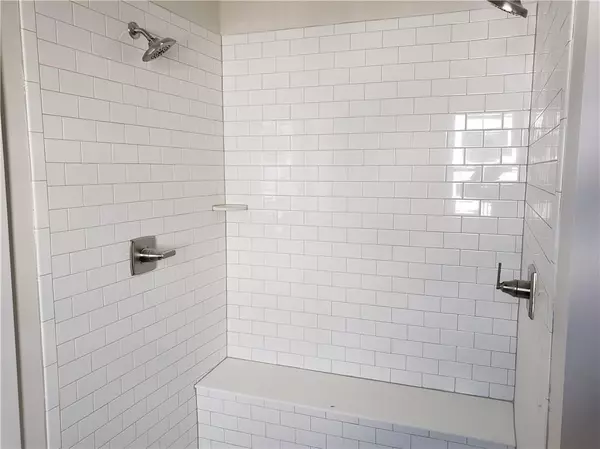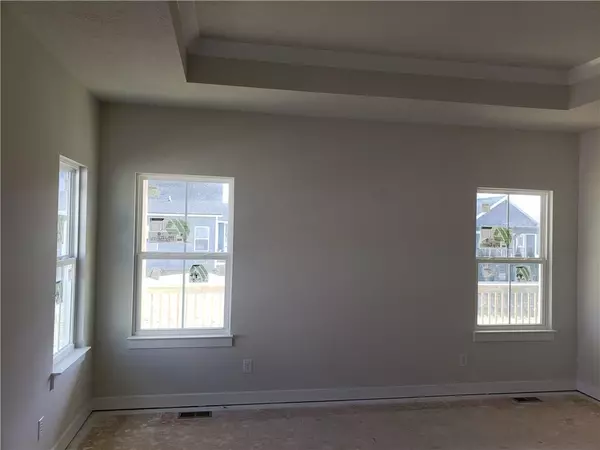$350,585
$349,990
0.2%For more information regarding the value of a property, please contact us for a free consultation.
3 Beds
2 Baths
3,904 SqFt
SOLD DATE : 04/19/2019
Key Details
Sold Price $350,585
Property Type Single Family Home
Sub Type Single Family Residence
Listing Status Sold
Purchase Type For Sale
Square Footage 3,904 sqft
Price per Sqft $89
Subdivision Holston Hills
MLS Listing ID 21608134
Sold Date 04/19/19
Bedrooms 3
Full Baths 2
HOA Fees $62/ann
Year Built 2018
Tax Year 2017
Lot Size 8,712 Sqft
Acres 0.2
Property Description
Welcome home to this 3 BR + 2 BA Ranch on Full Bsmt in Holston Hills in Noblesville! Open & airy living spaces incl large kitchen w/ granite, upgraded cabs, huge island w/ breakfast bar, walk-in pantry, SS appls incl wall oven. Dinette is ideal for casual dining & large family room w/ gas fireplace is perfect for entertaining. Or, take the party outside under your covered rear porch! Deluxe Owner’s Suite feats custom Roman shower, dual sinks & enormous closet. Convenient Jack & Jill BA serves 2 generous BRs. Full bsmt w/ full BA rough in. Enlarged, insulated 2-C Gar gives ample space. Moments away from work & play! Desirable Noblesville schools. Home will be completed March 2019. Photos shown may be artist rendering, similar home or model.
Location
State IN
County Hamilton
Rooms
Basement Full, Roughed In, Daylight/Lookout Windows, Egress Window(s)
Kitchen Breakfast Bar, Center Island, Pantry WalkIn
Interior
Interior Features Attic Access, Tray Ceiling(s), Walk-in Closet(s), Windows Vinyl, Wood Work Painted
Cooling Central Air
Fireplaces Number 1
Fireplaces Type Family Room, Gas Log
Equipment Smoke Detector, Sump Pump, Programmable Thermostat
Fireplace Y
Appliance Dishwasher, ENERGY STAR Qualified Appliances, Disposal, Microwave, Gas Oven, Oven, Range Hood
Exterior
Exterior Feature Driveway Concrete
Garage Attached
Garage Spaces 2.0
Building
Lot Description Curbs, Sidewalks, Storm Sewer
Story One
Foundation Concrete Perimeter, Full
Sewer Sewer Connected
Water Public
Architectural Style Arts&Crafts/Craftsman, Ranch
Structure Type Cement Siding,Cultured Stone
New Construction true
Others
HOA Fee Include Association Home Owners,Entrance Common,Insurance,Maintenance,Management,Snow Removal
Ownership MandatoryFee
Read Less Info
Want to know what your home might be worth? Contact us for a FREE valuation!

Our team is ready to help you sell your home for the highest possible price ASAP

© 2024 Listings courtesy of MIBOR as distributed by MLS GRID. All Rights Reserved.







