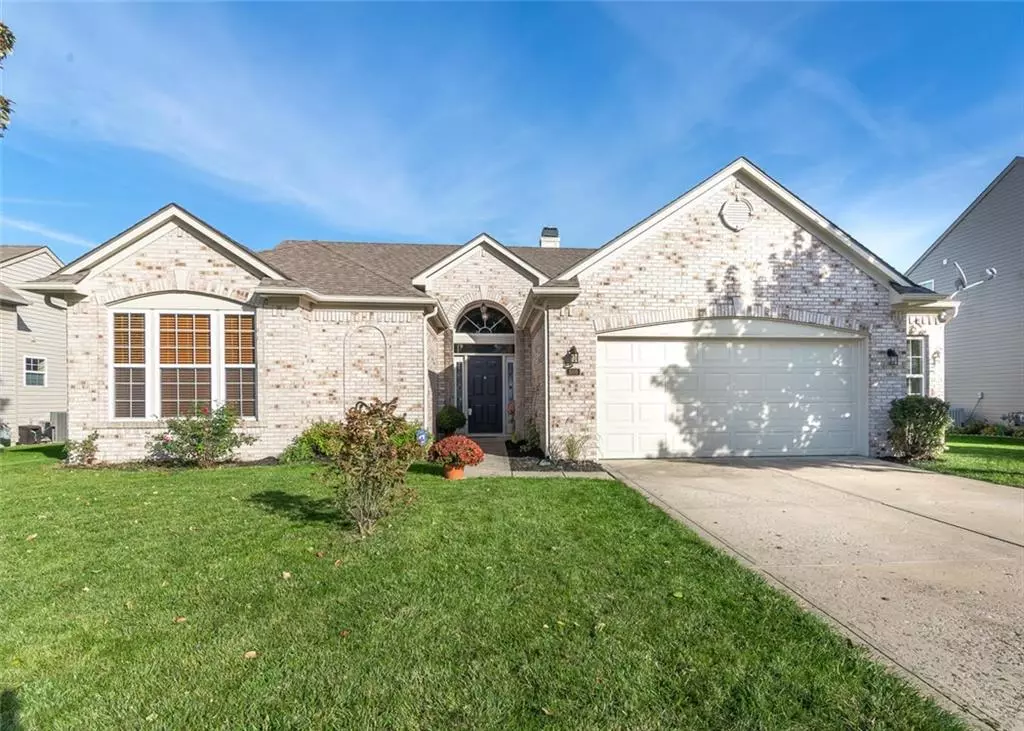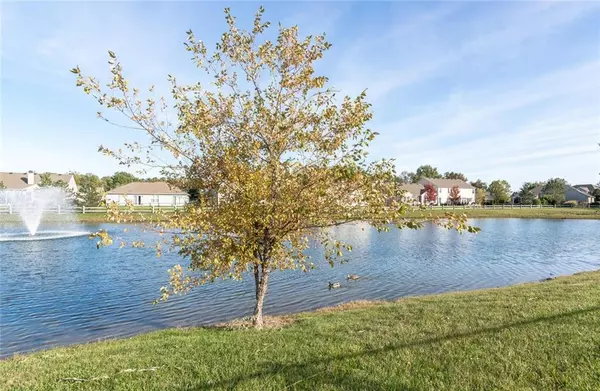$232,000
$234,900
1.2%For more information regarding the value of a property, please contact us for a free consultation.
4 Beds
2 Baths
2,351 SqFt
SOLD DATE : 01/24/2019
Key Details
Sold Price $232,000
Property Type Single Family Home
Sub Type Single Family Residence
Listing Status Sold
Purchase Type For Sale
Square Footage 2,351 sqft
Price per Sqft $98
Subdivision Ashland Pointe
MLS Listing ID 21601353
Sold Date 01/24/19
Bedrooms 4
Full Baths 2
HOA Fees $45/ann
Year Built 2007
Tax Year 2017
Lot Size 10,018 Sqft
Acres 0.23
Property Description
Amazing hard to find 4 bedroom ranch in beautiful Ashland Pointe! Enter into a picturesque open foyer that leads into the spacious open Great Room with 12 ft ceilings, fireplace with high efficiency gas log, custom cabinetry & sunroom. Awesome kitchen with stainless steel appliances, thermoformed glass countertops, glass backsplash, center island and large pantry. The breakfast room leads out to a beautiful stamped conrete patio, lucious landscaping, fully fenced back yard and an incredible pond/fountain view. Split bedroom floorplan. Masterbath has jetted garden tub, separate shower & double sinks. The fully finished heated 2 car garage has a new water heater & 4 foot bumpout for that extra work/storage area. This is a MUST see!
Location
State IN
County Marion
Interior
Interior Features Attic Access, Vaulted Ceiling(s), Walk-in Closet(s), Screens Complete, Windows Thermal, Wood Work Painted
Heating Forced Air, Heat Pump
Cooling Central Air
Fireplaces Number 1
Fireplaces Type Gas Log, Great Room
Equipment Network Ready, Multiple Phone Lines, Satellite Dish Paid, Security Alarm Paid, Water-Softener Owned
Fireplace Y
Appliance Dishwasher, Dryer, Disposal, MicroHood, Electric Oven, Refrigerator, Washer
Exterior
Exterior Feature Driveway Concrete, Fence Full Rear
Garage 2 Car Attached
Building
Lot Description Curbs, Pond, Sidewalks, Tree Mature
Story One
Foundation Slab
Sewer Sewer Connected
Water Public
Architectural Style Ranch
Structure Type Brick,Vinyl Siding
New Construction false
Others
HOA Fee Include Entrance Common,Insurance,ParkPlayground,Professional Mgmt,Snow Removal
Ownership MandatoryFee,PlannedUnitDev
Read Less Info
Want to know what your home might be worth? Contact us for a FREE valuation!

Our team is ready to help you sell your home for the highest possible price ASAP

© 2024 Listings courtesy of MIBOR as distributed by MLS GRID. All Rights Reserved.







