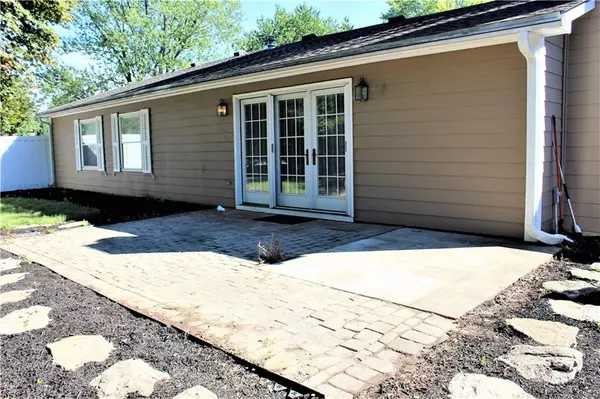$178,000
$179,900
1.1%For more information regarding the value of a property, please contact us for a free consultation.
3 Beds
2 Baths
1,600 SqFt
SOLD DATE : 03/07/2019
Key Details
Sold Price $178,000
Property Type Single Family Home
Sub Type Single Family Residence
Listing Status Sold
Purchase Type For Sale
Square Footage 1,600 sqft
Price per Sqft $111
Subdivision Prestwick Green
MLS Listing ID 21597293
Sold Date 03/07/19
Bedrooms 3
Full Baths 2
HOA Fees $20/ann
Year Built 1978
Tax Year 2018
Lot Size 0.440 Acres
Acres 0.44
Property Description
This updated, move in READY 3+bedroom home (16x11 front room could be used as bedroom OR a super awesome BONUS room) in desirable Prestwick Green situated on a HUGE corner lot is just waiting for your family to move right in! Brand NEW HVAC, Brand new SS appliances, 5 year old roof, fresh new landscaping, new paint throughout and fresh, new carpet in all bedrooms! The hardwood floors in living area are so clean and shiny you could eat off the floor! Exterior is all recently painted! The back yard is peaceful and private with lots of mature trees. OVERSIZED 2 car garage has tons of storage space and room for a small workshop area. Enjoy these fall evenings or crisp fall mornings on the back patio or front porch while sipping a warm beverage.
Location
State IN
County Hendricks
Rooms
Kitchen Kitchen Eat In, Kitchen Updated
Interior
Interior Features Attic Access, Built In Book Shelves, Hardwood Floors, Screens Complete, Storms Some, Wood Work Painted
Heating Forced Air
Cooling Central Air, Ceiling Fan(s)
Fireplaces Number 1
Fireplaces Type Living Room
Equipment Smoke Detector
Fireplace Y
Appliance Disposal, Microwave, Electric Oven, Refrigerator
Exterior
Exterior Feature Barn Mini, Driveway Asphalt, Fence Partial
Garage Attached
Garage Spaces 2.0
Building
Lot Description Corner, Street Lights, Tree Mature, Trees Small
Story One
Foundation Slab
Sewer Sewer Connected
Water Public
Architectural Style Ranch
Structure Type Wood Siding
New Construction false
Others
HOA Fee Include Association Home Owners,Insurance
Ownership MandatoryFee
Read Less Info
Want to know what your home might be worth? Contact us for a FREE valuation!

Our team is ready to help you sell your home for the highest possible price ASAP

© 2024 Listings courtesy of MIBOR as distributed by MLS GRID. All Rights Reserved.







