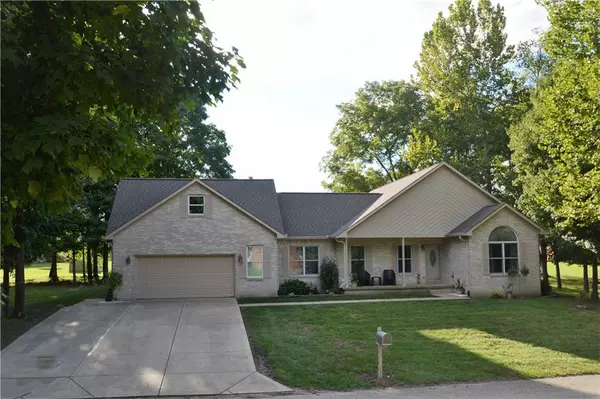$279,900
$279,900
For more information regarding the value of a property, please contact us for a free consultation.
3 Beds
2 Baths
2,684 SqFt
SOLD DATE : 03/27/2019
Key Details
Sold Price $279,900
Property Type Single Family Home
Sub Type Single Family Residence
Listing Status Sold
Purchase Type For Sale
Square Footage 2,684 sqft
Price per Sqft $104
Subdivision Augusta Woods
MLS Listing ID 21594796
Sold Date 03/27/19
Bedrooms 3
Full Baths 2
HOA Fees $16/ann
HOA Y/N Yes
Year Built 2002
Tax Year 2017
Lot Size 0.331 Acres
Acres 0.3309
Property Description
WOW...This home is awesome! Seller has maintained & updated this home beautifully; everything is top of the line. Brown County feeling to this neighborhood. You will have a great time entertainment family and friends in your outside area. Stamped concrete patio,Fire pit,Hot Tub & a cool outside storage shed features a porch & a garage door. Perfect for storage or maybe an outside bar. The laminate wood flooring through-out this home looks like real wood. 2 sided fireplace. Side 2 opens to din. Rm. Perfect for holidays or those intimate dinning times-or- make it another setting area or office. Your bonus Rm. is upstairs. Also there isunfinished attic area w/tall ceiling that can be finished for even more space/storage... great potential.
Location
State IN
County Morgan
Rooms
Basement Crawl Space
Main Level Bedrooms 3
Interior
Interior Features Attic Access, Cathedral Ceiling(s), Raised Ceiling(s), Tray Ceiling(s), Walk-in Closet(s), Windows Thermal, Paddle Fan, Bath Sinks Double Main, Eat-in Kitchen, Entrance Foyer, Pantry
Heating Forced Air, Gas
Cooling Central Electric
Fireplaces Number 1
Fireplaces Type Two Sided, Dining Room, Family Room, Gas Log
Equipment Smoke Alarm
Fireplace Y
Appliance Dishwasher, Disposal, MicroHood, Gas Oven, Refrigerator, Gas Water Heater
Exterior
Exterior Feature Barn Mini, Outdoor Fire Pit, Out Building With Utilities
Garage Spaces 2.0
Utilities Available Gas
Waterfront true
Building
Story One and One Half
Water Municipal/City
Architectural Style Ranch, Other
Structure Type Brick
New Construction false
Schools
School District Mooresville Con School Corp
Others
HOA Fee Include Maintenance
Ownership Mandatory Fee
Acceptable Financing Conventional, FHA
Listing Terms Conventional, FHA
Read Less Info
Want to know what your home might be worth? Contact us for a FREE valuation!

Our team is ready to help you sell your home for the highest possible price ASAP

© 2024 Listings courtesy of MIBOR as distributed by MLS GRID. All Rights Reserved.







