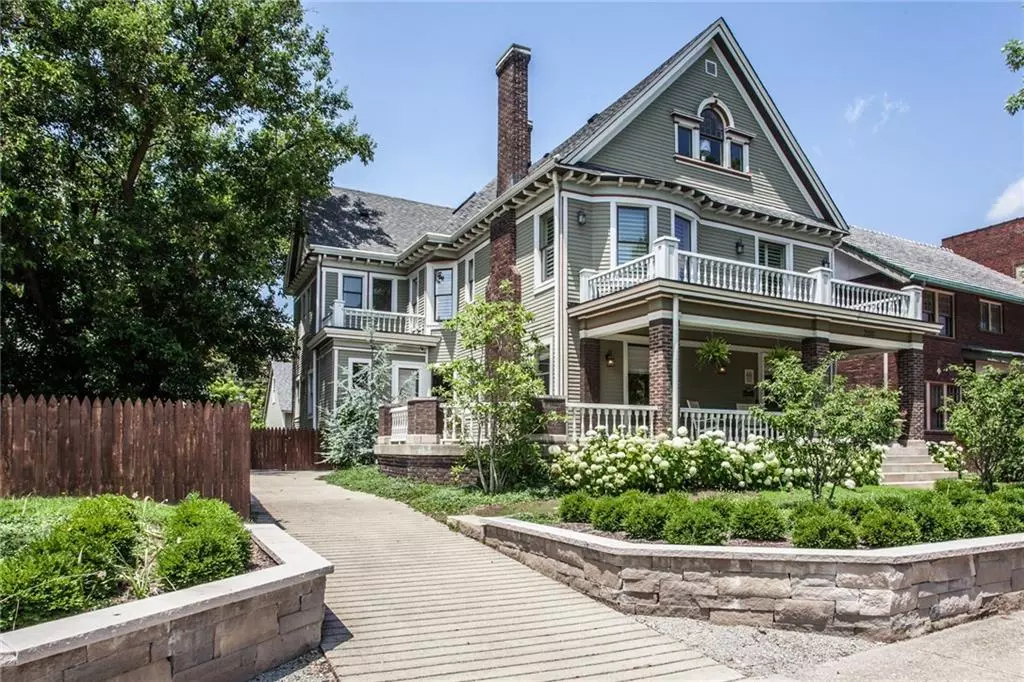$842,500
$874,900
3.7%For more information regarding the value of a property, please contact us for a free consultation.
6 Beds
7 Baths
7,795 SqFt
SOLD DATE : 01/30/2019
Key Details
Sold Price $842,500
Property Type Single Family Home
Sub Type Single Family Residence
Listing Status Sold
Purchase Type For Sale
Square Footage 7,795 sqft
Price per Sqft $108
Subdivision Morton Place
MLS Listing ID 21539818
Sold Date 01/30/19
Bedrooms 6
Full Baths 5
Half Baths 2
Year Built 1900
Tax Year 2016
Lot Size 0.310 Acres
Acres 0.31
Property Description
Stately, yet warm and inviting, the home that you have been waiting for is now available. Resting on a double lot that features a garden, the historic Wishard Mansion offers 6 bedrooms, 5 full baths, 2 half baths and over 5,300 square feet. Renovated with the modern amenities of today while preserving the craftsmanship of yesteryear, 2050 N. Delaware Street boasts a stunning professional grade kitchen with handcrafted cabinetry, suede granite countertops, substantial appliances and impressive butler’s pantry. Luxurious master suite with fireplace, soaking tub, custom stone tile work and sizable walk-in shower. Rare private drive leads to 3 car garage. Quality around every corner. Simply a must see!
Location
State IN
County Marion
Rooms
Basement Unfinished, Walk Out, Daylight/Lookout Windows
Interior
Interior Features Raised Ceiling(s), Walk-in Closet(s), Wet Bar
Heating Dual, Forced Air
Cooling Central Air
Fireplaces Number 5
Fireplaces Type Den/Library Fireplace, Kitchen, Living Room
Equipment Network Ready, Security Alarm Monitored, Surround Sound, WetBar
Fireplace Y
Appliance Dishwasher, Dryer, Disposal, Gas Oven, Range Hood, Refrigerator, Washer, Wine Cooler
Exterior
Garage 3 Car Detached
Building
Story Three Or More
Foundation Block, Brick
Sewer Sewer Connected
Water Public
Architectural Style Historic, See Remarks
Structure Type Cement Siding,Wood
New Construction false
Others
Ownership Other/SeeRemarks
Read Less Info
Want to know what your home might be worth? Contact us for a FREE valuation!

Our team is ready to help you sell your home for the highest possible price ASAP

© 2024 Listings courtesy of MIBOR as distributed by MLS GRID. All Rights Reserved.







