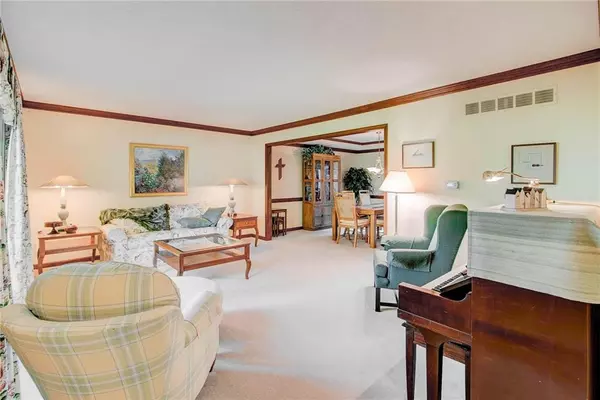$480,000
$450,000
6.7%For more information regarding the value of a property, please contact us for a free consultation.
4 Beds
3 Baths
4,158 SqFt
SOLD DATE : 12/10/2021
Key Details
Sold Price $480,000
Property Type Single Family Home
Sub Type Single Family Residence
Listing Status Sold
Purchase Type For Sale
Square Footage 4,158 sqft
Price per Sqft $115
Subdivision Blue Creek Woods
MLS Listing ID 21813070
Sold Date 12/10/21
Bedrooms 4
Full Baths 2
Half Baths 1
HOA Fees $2/ann
Year Built 1985
Tax Year 2020
Lot Size 0.470 Acres
Acres 0.47
Property Description
Beautifully maintained custom home w/4100 sq.ft. nestled on a .47 acre cul-de-sac lot surrounded by mature trees in the sought after nghbrhood of Blue Creek Woods! 4 bd/2.5 ba home offers spacious rooms throughout, gorgeous 4 seasons rm w/ built ins & new skylights, custom wood finish trim work incl. coffered ceiling in FR, crown moldings, fluted doorway openings & solid wood doors* Mstr suite boasts cathedral clng w/wood beam, large WIC, dbl vanity, garden tub & WI shwr* All secondary beds are spacious w/ample closet space*FR w/12'clngs, flr to clng brick fireplace & large windows* Finished bsmt offers rec space & storage* New roof (10/'21), 80 gal. wtr htr ('17), replacement windows ('11), Hardie plank siding ('14), dual HVAC & much more
Location
State IN
County Hamilton
Rooms
Basement Finished
Kitchen Center Island, Pantry
Interior
Interior Features Attic Pull Down Stairs, Built In Book Shelves, Cathedral Ceiling(s), Raised Ceiling(s), Walk-in Closet(s), Skylight(s)
Heating Dual, Heat Pump
Cooling Central Air, Ceiling Fan(s)
Fireplaces Number 1
Fireplaces Type Family Room, Woodburning Fireplce
Equipment Radon System, Smoke Detector, Sump Pump, Programmable Thermostat, WetBar, Water Purifier, Water-Softener Owned
Fireplace Y
Appliance Electric Cooktop, Dishwasher, Dryer, Disposal, Microwave, Refrigerator, Washer, Oven
Exterior
Exterior Feature Driveway Concrete
Garage Attached
Garage Spaces 2.0
Building
Lot Description Cul-De-Sac, Sidewalks, Tree Mature
Story Two
Foundation Concrete Perimeter
Sewer Sewer Connected
Water Public
Architectural Style TraditonalAmerican
Structure Type Brick,Cement Siding
New Construction false
Others
HOA Fee Include Association Home Owners,Maintenance
Ownership VoluntaryFee
Read Less Info
Want to know what your home might be worth? Contact us for a FREE valuation!

Our team is ready to help you sell your home for the highest possible price ASAP

© 2024 Listings courtesy of MIBOR as distributed by MLS GRID. All Rights Reserved.







