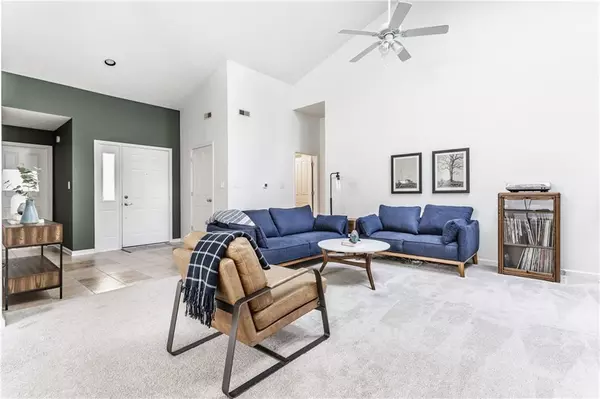$244,000
$264,900
7.9%For more information regarding the value of a property, please contact us for a free consultation.
3 Beds
2 Baths
1,783 SqFt
SOLD DATE : 12/07/2021
Key Details
Sold Price $244,000
Property Type Single Family Home
Sub Type Single Family Residence
Listing Status Sold
Purchase Type For Sale
Square Footage 1,783 sqft
Price per Sqft $136
Subdivision Kensington Farms
MLS Listing ID 21817875
Sold Date 12/07/21
Bedrooms 3
Full Baths 2
HOA Fees $40/ann
Year Built 1993
Tax Year 2020
Lot Size 7,230 Sqft
Acres 0.166
Property Description
Hey Cutie! Where'd you come from? We think you will want to get to know this one better! The surprising charm of a two sided fireplace is just one of many fun quirks in this large, open, split floor ranch. The fresh paint and pops of color pull everything together. The soaring ceilings and large windows create so much space and possibility. A true designers dream home. The kitchen has new s/s appliances, the second side of that cute fireplace and a large island for cooking and entertaining. Finally, step out to your screened in porch, tucked away between the kitchen and master retreat. It will absolutely paralyze any weekend plans you may have. Just stay home and relax!
Location
State IN
County Marion
Interior
Interior Features Attic Pull Down Stairs
Heating Heat Pump
Cooling Central Air
Fireplaces Number 1
Fireplaces Type Two Sided, Great Room, Kitchen
Equipment Not Applicable
Fireplace Y
Appliance Dishwasher, Dryer, Electric Oven, Refrigerator, Washer, MicroHood
Exterior
Exterior Feature Fence Full Rear
Garage Attached
Garage Spaces 2.0
Building
Lot Description Sidewalks, Tree Mature, Trees Small
Story One
Foundation Slab
Sewer Sewer Connected
Water Public
Architectural Style Ranch
Structure Type Vinyl With Brick
New Construction false
Others
HOA Fee Include Entrance Common,Pool,Management,Tennis Court(s)
Ownership MandatoryFee
Read Less Info
Want to know what your home might be worth? Contact us for a FREE valuation!

Our team is ready to help you sell your home for the highest possible price ASAP

© 2024 Listings courtesy of MIBOR as distributed by MLS GRID. All Rights Reserved.







