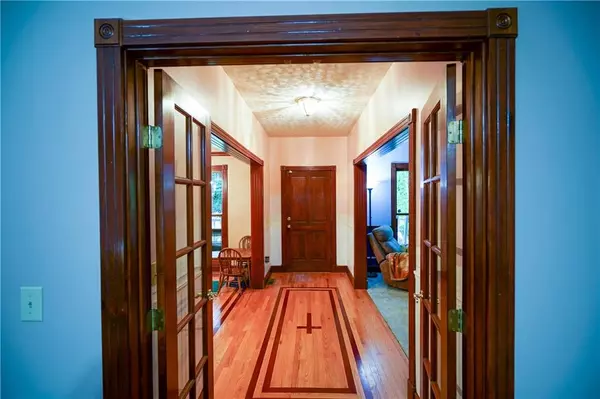$625,000
$675,000
7.4%For more information regarding the value of a property, please contact us for a free consultation.
5 Beds
5 Baths
5,652 SqFt
SOLD DATE : 12/06/2021
Key Details
Sold Price $625,000
Property Type Single Family Home
Sub Type Single Family Residence
Listing Status Sold
Purchase Type For Sale
Square Footage 5,652 sqft
Price per Sqft $110
Subdivision No Subdivision
MLS Listing ID 21814920
Sold Date 12/06/21
Bedrooms 5
Full Baths 5
HOA Fees $50/ann
HOA Y/N Yes
Year Built 1992
Tax Year 2020
Lot Size 10.000 Acres
Acres 10.0
Property Description
This private custom-built homes sits on 10 acres of private land which includes private lakefront ownership & access. Featuring 5 bedrooms and 5 bathrooms. 2 master suites, one on main level and 1 upstairs. 3 jet tubs, 50’s styled diner and kitchen in basement complete with working juke box. Upstairs kitchen features custom cherry cabinets and a giant walk-in pantry. This beautiful home with custom wood flooring is complimented with 3 fireplaces. Outside features a salt water pool complete with fountains and multiple outdoor entertaining areas: balconies, patio, deck, gazebo and more. Basement has multiple bonus rooms that could be finished into bedrooms with the addition of egress windows. Too many details and custom amenities to list.
Location
State IN
County Johnson
Rooms
Basement Finished, Full, Sump Pump
Main Level Bedrooms 2
Interior
Interior Features Attic Pull Down Stairs, Built In Book Shelves, Cathedral Ceiling(s), Tray Ceiling(s), Hardwood Floors, Skylight(s), Breakfast Bar, Paddle Fan, Central Vacuum, Bath Sinks Double Main, Entrance Foyer, In-Law Arrangement, Center Island, Wet Bar
Cooling Central Electric
Fireplaces Number 3
Fireplaces Type Basement, Primary Bedroom, Living Room
Equipment Multiple Phone Lines, Smoke Alarm, Theater Equipment
Fireplace Y
Appliance Gas Cooktop, Dishwasher, Dryer, Disposal, Other, Refrigerator, Washer, Double Oven, Electric Water Heater, Water Softener Owned
Exterior
Exterior Feature Playset, Water Feature Fountain, Balcony, Dock
Garage Spaces 3.0
Utilities Available Gas
Waterfront true
Building
Story Two
Foundation Concrete Perimeter, Full
Water Private Well
Architectural Style TraditonalAmerican
Structure Type Cement Siding
New Construction false
Schools
School District Nineveh-Hensley-Jackson United
Others
HOA Fee Include Entrance Private, Nature Area
Ownership Mandatory Fee
Acceptable Financing Conventional
Listing Terms Conventional
Read Less Info
Want to know what your home might be worth? Contact us for a FREE valuation!

Our team is ready to help you sell your home for the highest possible price ASAP

© 2024 Listings courtesy of MIBOR as distributed by MLS GRID. All Rights Reserved.







