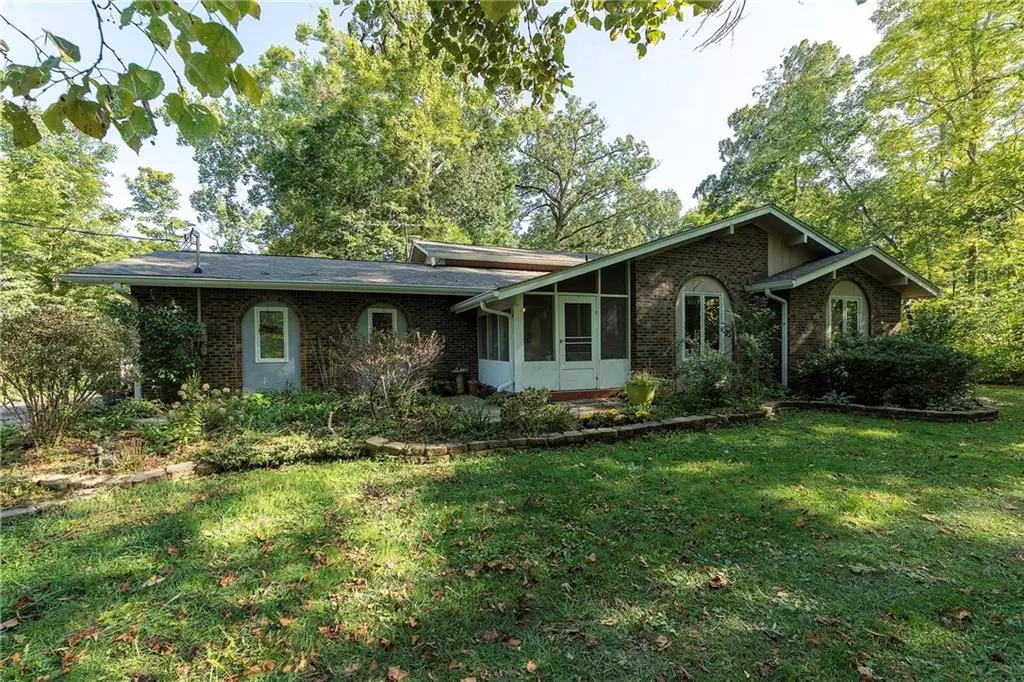$325,000
$330,000
1.5%For more information regarding the value of a property, please contact us for a free consultation.
4 Beds
3 Baths
2,425 SqFt
SOLD DATE : 12/06/2021
Key Details
Sold Price $325,000
Property Type Single Family Home
Sub Type Single Family Residence
Listing Status Sold
Purchase Type For Sale
Square Footage 2,425 sqft
Price per Sqft $134
Subdivision Woodridge
MLS Listing ID 21815321
Sold Date 12/06/21
Bedrooms 4
Full Baths 3
Year Built 1975
Tax Year 2021
Lot Size 1.900 Acres
Acres 1.9
Property Description
Your own private sanctuary right in the heart of Avon. This Trilevel home is tucked away in the woods on nearly 2 acres of mostly trees. Large backyard is full fenced in and features a chicken coup/dog pen and deck. Front screened porch opens to tile foyer. Main floor is home to the formal dining room and family room as well as possible-eat-in kitchen with pantry and double oven. Just down a few stairs is the large living room that walks out to the back deck. Just down the hall you'll find a full bathroom, bedroom and laundry/utility room. Upstairs features the master suite along with 2 more bedrooms another full bathroom. Newer Roof and HVAC. Seller's have connected to city sewer, while the majority of the neighborhood is well/septic.
Location
State IN
County Hendricks
Rooms
Basement Unfinished
Kitchen Kitchen Eat In, Pantry
Interior
Interior Features Attic Pull Down Stairs, Screens Complete, Windows Thermal, Windows Wood
Heating Forced Air
Cooling Central Air
Fireplaces Number 1
Fireplaces Type Gas Log, Living Room
Equipment Smoke Detector, Water-Softener Owned
Fireplace Y
Appliance Dishwasher, Disposal, Electric Oven, Refrigerator, Double Oven
Exterior
Exterior Feature Barn Mini, Driveway Gravel, Fence Complete
Garage Attached
Garage Spaces 2.0
Building
Lot Description Cul-De-Sac, Tree Mature, Wooded
Story Multi/Split
Foundation Crawl Space, Slab
Sewer Sewer Connected
Water Well
Architectural Style TraditonalAmerican
Structure Type Brick,Cedar
New Construction false
Others
Ownership NoAssoc
Read Less Info
Want to know what your home might be worth? Contact us for a FREE valuation!

Our team is ready to help you sell your home for the highest possible price ASAP

© 2024 Listings courtesy of MIBOR as distributed by MLS GRID. All Rights Reserved.







