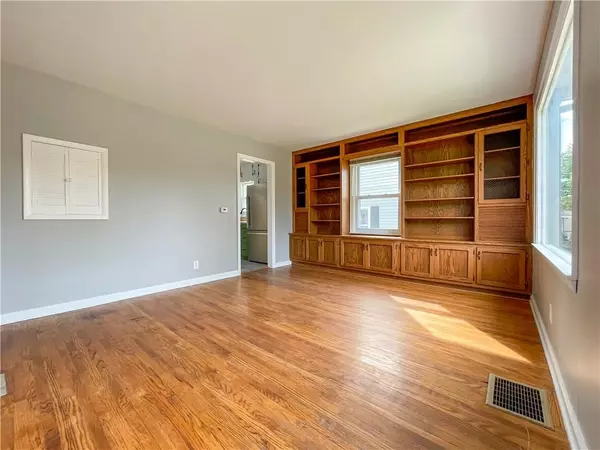$167,000
$150,000
11.3%For more information regarding the value of a property, please contact us for a free consultation.
2 Beds
1 Bath
1,600 SqFt
SOLD DATE : 12/02/2021
Key Details
Sold Price $167,000
Property Type Single Family Home
Sub Type Single Family Residence
Listing Status Sold
Purchase Type For Sale
Square Footage 1,600 sqft
Price per Sqft $104
Subdivision Underwood Simpson Park
MLS Listing ID 21814549
Sold Date 12/02/21
Bedrooms 2
Full Baths 1
Year Built 1951
Tax Year 2020
Lot Size 5,401 Sqft
Acres 0.124
Property Description
Say hello to this lovely 2 bedroom, 1 bath home with fresh paint inside and out. Stylishly updated kitchen and bathroom, new lighting and ceiling fans, beautiful hardwood floors, built-in shelves throughout, and a sunny enclosed climate controlled back porch make up the first floor. Head downstairs to the finished basement with NEW water resistant hardwood laminate, cool retro bar area and lots of unique storage. Laundry/mechanical room with even more storage and a sump pump are included in this completely dry basement. 1 car garage with service door to a fenced yard with mature trees and a covered patio/carport make this large corner lot a great place to hang out. See attachments for more features and information. Schedule now!
Location
State IN
County Marion
Rooms
Basement Finished, Full
Kitchen Kitchen Eat In, Kitchen Updated, Pantry
Interior
Interior Features Attic Access, Built In Book Shelves, Hardwood Floors, Screens Some, Windows Vinyl
Heating Forced Air
Cooling Central Air
Equipment Smoke Detector, Sump Pump
Fireplace Y
Appliance Microwave, Electric Oven, Refrigerator, MicroHood
Exterior
Exterior Feature Driveway Concrete, Fence Full Rear
Garage Carport, Detached
Garage Spaces 1.0
Building
Lot Description Corner, Sidewalks, Street Lights, Tree Mature
Story One
Foundation Block, Full
Sewer Sewer Connected
Water Public
Architectural Style Craftsman, TraditonalAmerican
Structure Type Aluminum Siding
New Construction false
Others
Ownership NoAssoc
Read Less Info
Want to know what your home might be worth? Contact us for a FREE valuation!

Our team is ready to help you sell your home for the highest possible price ASAP

© 2024 Listings courtesy of MIBOR as distributed by MLS GRID. All Rights Reserved.







