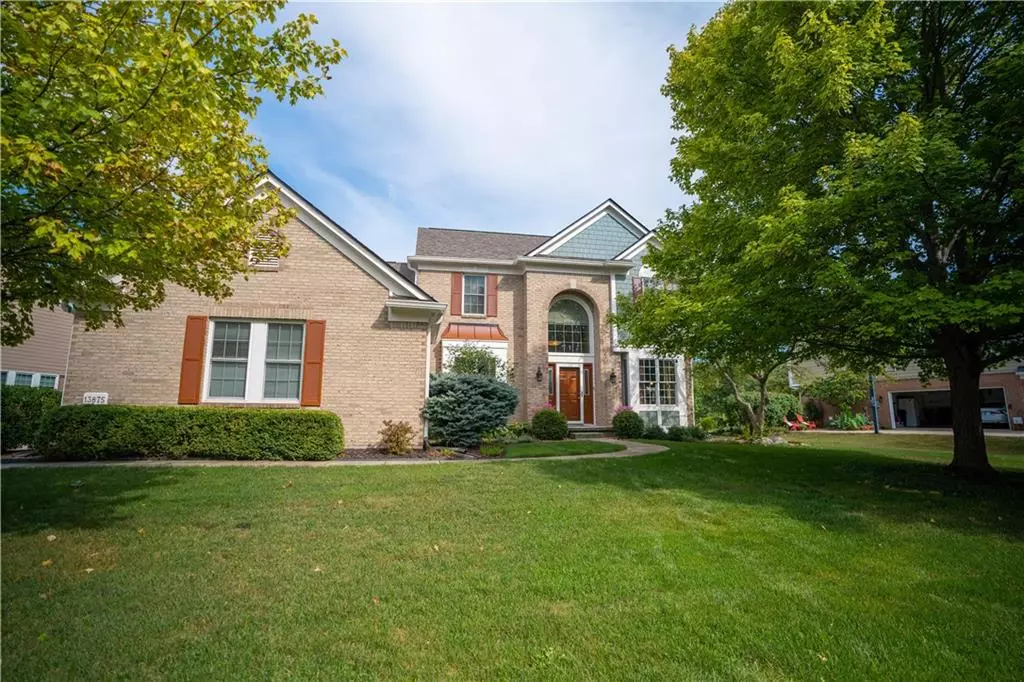$552,500
$545,000
1.4%For more information regarding the value of a property, please contact us for a free consultation.
4 Beds
4 Baths
5,115 SqFt
SOLD DATE : 11/24/2021
Key Details
Sold Price $552,500
Property Type Single Family Home
Sub Type Single Family Residence
Listing Status Sold
Purchase Type For Sale
Square Footage 5,115 sqft
Price per Sqft $108
Subdivision Saddle Creek
MLS Listing ID 21809586
Sold Date 11/24/21
Bedrooms 4
Full Baths 3
Half Baths 1
HOA Fees $33
HOA Y/N Yes
Year Built 1997
Tax Year 2020
Lot Size 0.340 Acres
Acres 0.34
Property Description
WHAT IF....you could live on a serene body of water....with a home that's been freshly painted outside...and has a new roof....that has a main floor Master....with gorgeous 3 season room...and a full finished basement that has a private steam room? Better start packing! This home HAS IT and countless other amenity upgrades! Hot tub, trex style decking, semi private views are also a part of this great property that's just minutes from the US 31 corridor. 3 car side load garage with great storage, irrigation system, soaring GR ceilings, newer mechanicals, carpet/pad on the main level that feels like you're walking on air, dedicated gas line to the porch and SO MUCH MORE! OPEN SUNDAY 8.29 3-5pm
Location
State IN
County Hamilton
Rooms
Basement Full
Main Level Bedrooms 1
Interior
Interior Features Vaulted Ceiling(s), Walk-in Closet(s), Hardwood Floors, Sauna
Heating Forced Air, Gas
Cooling Central Electric
Fireplaces Number 1
Fireplaces Type Family Room
Equipment Smoke Alarm
Fireplace Y
Appliance Dishwasher, Microwave, Electric Oven, Refrigerator, Gas Water Heater
Exterior
Garage Spaces 3.0
Waterfront true
Building
Story Two
Foundation Concrete Perimeter
Water Municipal/City
Architectural Style TraditonalAmerican
Structure Type Brick, Wood Siding
New Construction false
Schools
School District Carmel Clay Schools
Others
HOA Fee Include Association Home Owners, Entrance Common, Maintenance, Nature Area, ParkPlayground, Management, Snow Removal, Tennis Court(s), Trash
Ownership Mandatory Fee
Acceptable Financing Conventional, FHA
Listing Terms Conventional, FHA
Read Less Info
Want to know what your home might be worth? Contact us for a FREE valuation!

Our team is ready to help you sell your home for the highest possible price ASAP

© 2024 Listings courtesy of MIBOR as distributed by MLS GRID. All Rights Reserved.







