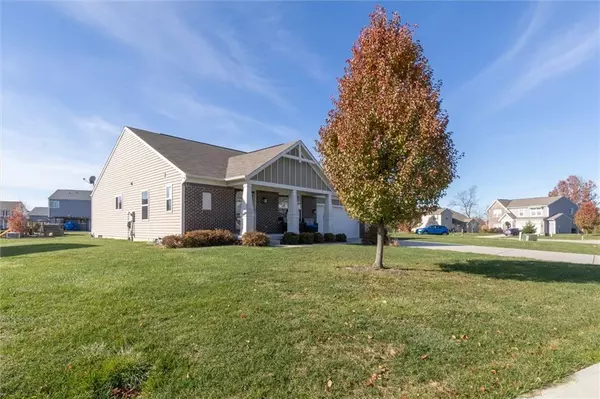$300,000
$300,000
For more information regarding the value of a property, please contact us for a free consultation.
3 Beds
2 Baths
3,248 SqFt
SOLD DATE : 12/21/2021
Key Details
Sold Price $300,000
Property Type Single Family Home
Sub Type Single Family Residence
Listing Status Sold
Purchase Type For Sale
Square Footage 3,248 sqft
Price per Sqft $92
Subdivision Heathermor
MLS Listing ID 21825944
Sold Date 12/21/21
Bedrooms 3
Full Baths 2
HOA Fees $37/ann
Year Built 2014
Tax Year 2020
Lot Size 0.348 Acres
Acres 0.3476
Property Description
Welcome to this stunning ranch home sitting in the sought after Heathermor neighborhood! This home offers many enjoyable features which include; an open floor plan with tons of natural light, beautiful kitchen with a large granite island, hardwoods, a spacious master suite with a walk-in-closet, double sink vanity, separate tub & shower, a full 1,624 sqft. 9ft ceiling basement that is plumbed for a bathroom and ready for your vision. Take advantage of this friendly neighborhood that has a community pool & playground, an expansive walking trail! This community is conveniently located to shopping, restaurants, and is in a 5 star school district. This beautiful home is ready for you!!
Location
State IN
County Hendricks
Rooms
Basement Ceiling - 9+ feet, Full, Roughed In, Unfinished
Kitchen Center Island, Kitchen Eat In, Kitchen Updated, Pantry
Interior
Interior Features Attic Access, Walk-in Closet(s), Hardwood Floors, Screens Complete, Windows Vinyl
Heating Electronic Air Filter
Cooling Central Air, Heat Pump
Equipment CO Detectors, Security Alarm Monitored, Smoke Detector, Sump Pump, Programmable Thermostat
Fireplace Y
Appliance Dishwasher, Dryer, Disposal, Microwave, Electric Oven, Refrigerator, Washer, MicroHood
Exterior
Exterior Feature Clubhouse, Driveway Concrete, Pool Community
Garage Attached
Garage Spaces 2.0
Building
Lot Description Corner, Sidewalks, Street Lights, Rural In Subdivision
Story One
Foundation Block
Sewer Sewer Connected
Water Public
Architectural Style Ranch
Structure Type Brick, Cement Siding
New Construction false
Others
HOA Fee Include Association Home Owners, Clubhouse, Maintenance, ParkPlayground, Pool
Ownership MandatoryFee
Read Less Info
Want to know what your home might be worth? Contact us for a FREE valuation!

Our team is ready to help you sell your home for the highest possible price ASAP

© 2024 Listings courtesy of MIBOR as distributed by MLS GRID. All Rights Reserved.







