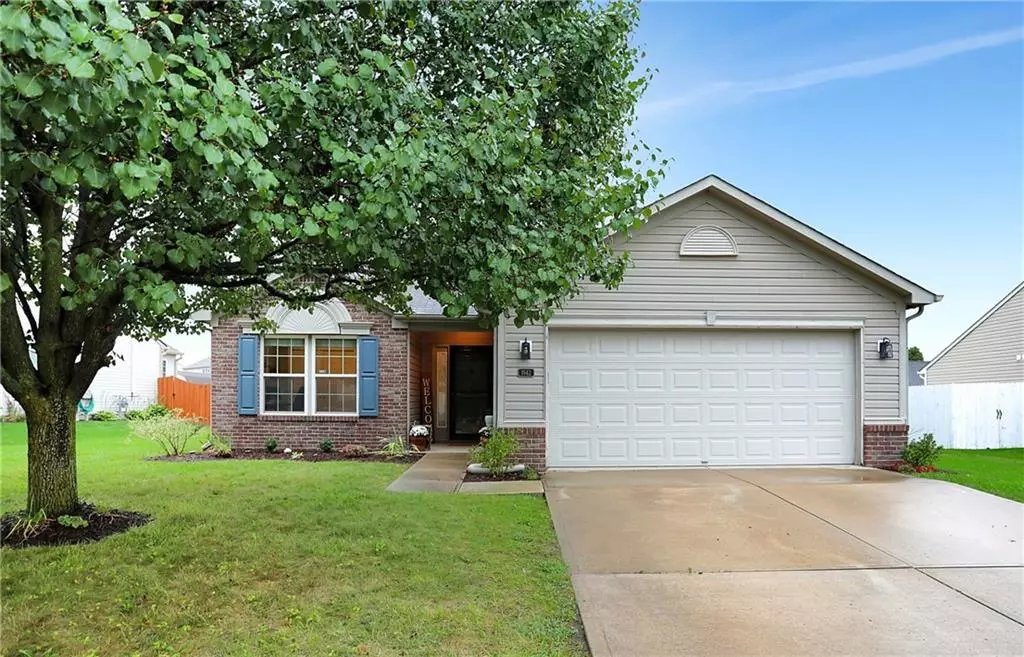$252,123
$235,000
7.3%For more information regarding the value of a property, please contact us for a free consultation.
3 Beds
2 Baths
1,621 SqFt
SOLD DATE : 12/20/2021
Key Details
Sold Price $252,123
Property Type Single Family Home
Sub Type Single Family Residence
Listing Status Sold
Purchase Type For Sale
Square Footage 1,621 sqft
Price per Sqft $155
Subdivision Whisperwood Lakes
MLS Listing ID 21825685
Sold Date 12/20/21
Bedrooms 3
Full Baths 2
HOA Fees $11
Year Built 2006
Tax Year 2020
Lot Size 10,454 Sqft
Acres 0.24
Property Description
3 bed 2 bath ranch style home in the desirable Whisperwood Lakes subdivision. The moment you step into this open floor plan you will be impressed. In the great room you are greeted by soaring vaulted ceilings that give the space a grand feel. The open floor plan flows seamlessly from the great room to the kitchen complete with generous counter space making entertaining a breeze. Laminate wood floors run throughout the kitchen and sunroom. The master suite will feel like a true retreat with the large on-suite bathroom and walk-in closet. Natural light pours in through the sunroom that will allow you to enjoy the scenes of the backyard year around. There is room for everyone in the expansive backyard. You won't want to miss out!
Location
State IN
County Hendricks
Rooms
Kitchen Kitchen Eat In, Pantry
Interior
Interior Features Attic Access, Vaulted Ceiling(s), Walk-in Closet(s), Wood Work Painted
Heating Forced Air
Cooling Central Air, Ceiling Fan(s)
Equipment Smoke Detector
Fireplace Y
Appliance Dishwasher, Disposal, Electric Oven, Refrigerator, MicroHood, Kitchen Exhaust
Exterior
Exterior Feature Driveway Concrete
Garage Attached
Garage Spaces 2.0
Building
Lot Description Sidewalks, Rural In Subdivision
Story One
Foundation Slab
Sewer Sewer Connected
Water Public
Architectural Style Ranch, TraditonalAmerican
Structure Type Vinyl With Brick
New Construction false
Others
HOA Fee Include Entrance Common,Maintenance,ParkPlayground,Snow Removal
Ownership MandatoryFee
Read Less Info
Want to know what your home might be worth? Contact us for a FREE valuation!

Our team is ready to help you sell your home for the highest possible price ASAP

© 2024 Listings courtesy of MIBOR as distributed by MLS GRID. All Rights Reserved.







