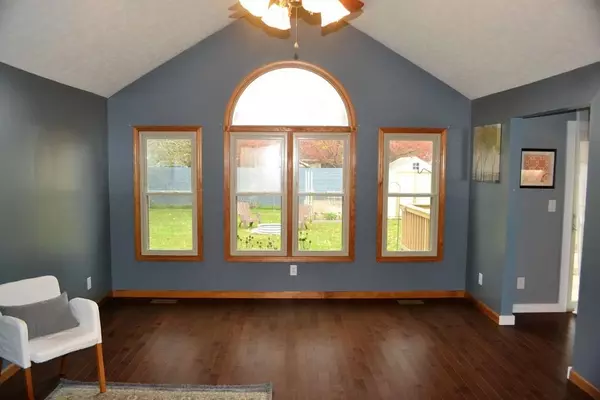$255,900
$250,000
2.4%For more information regarding the value of a property, please contact us for a free consultation.
3 Beds
2 Baths
2,703 SqFt
SOLD DATE : 12/20/2021
Key Details
Sold Price $255,900
Property Type Single Family Home
Sub Type Single Family Residence
Listing Status Sold
Purchase Type For Sale
Square Footage 2,703 sqft
Price per Sqft $94
Subdivision Mcculloughs Run
MLS Listing ID 21824551
Sold Date 12/20/21
Bedrooms 3
Full Baths 2
Year Built 1997
Tax Year 2021
Lot Size 8,969 Sqft
Acres 0.2059
Property Description
Desirable McCullough's Run location! 3 bedroom, 2 full bath Ranch with partially finished full basement. Great room with vaulted ceiling & abundant natural light. Newly remodeled kitchen has added cabinets, quartz countertops, tile backsplash, Range converted to gas & SS appliances. Master suite with trey ceiling & walk-in closet. Enjoy beautiful hardwood flooring throughout the main level (except bedrooms). All appliances including washer & dryer stay. Basement offers a huge recreation space, bar area, egress window, a bonus space great for play or office area, plus a storage/utility room. Fully fenced backyard & shed for additional storage. Partial list of updates include Furnace, A/C. HW heater, Water softener & Appliances!
Location
State IN
County Bartholomew
Rooms
Basement Egress Window(s)
Kitchen Breakfast Bar
Interior
Interior Features Cathedral Ceiling(s), Tray Ceiling(s), Hardwood Floors, Windows Vinyl, WoodWorkStain/Painted
Heating Forced Air
Cooling Central Air
Fireplaces Type None
Equipment Smoke Detector, Sump Pump w/Backup, Programmable Thermostat, Water-Softener Owned
Fireplace Y
Appliance Dryer, Disposal, Microwave, Gas Oven, Refrigerator, Washer, Kitchen Exhaust
Exterior
Exterior Feature Driveway Concrete, Fence Full Rear, Storage
Garage Attached
Garage Spaces 2.0
Building
Lot Description Sidewalks, Tree Mature
Story One
Foundation Concrete Perimeter
Sewer Sewer Connected
Water Public
Architectural Style Ranch
Structure Type Brick,Vinyl Siding
New Construction false
Others
Ownership NoAssoc
Read Less Info
Want to know what your home might be worth? Contact us for a FREE valuation!

Our team is ready to help you sell your home for the highest possible price ASAP

© 2024 Listings courtesy of MIBOR as distributed by MLS GRID. All Rights Reserved.







