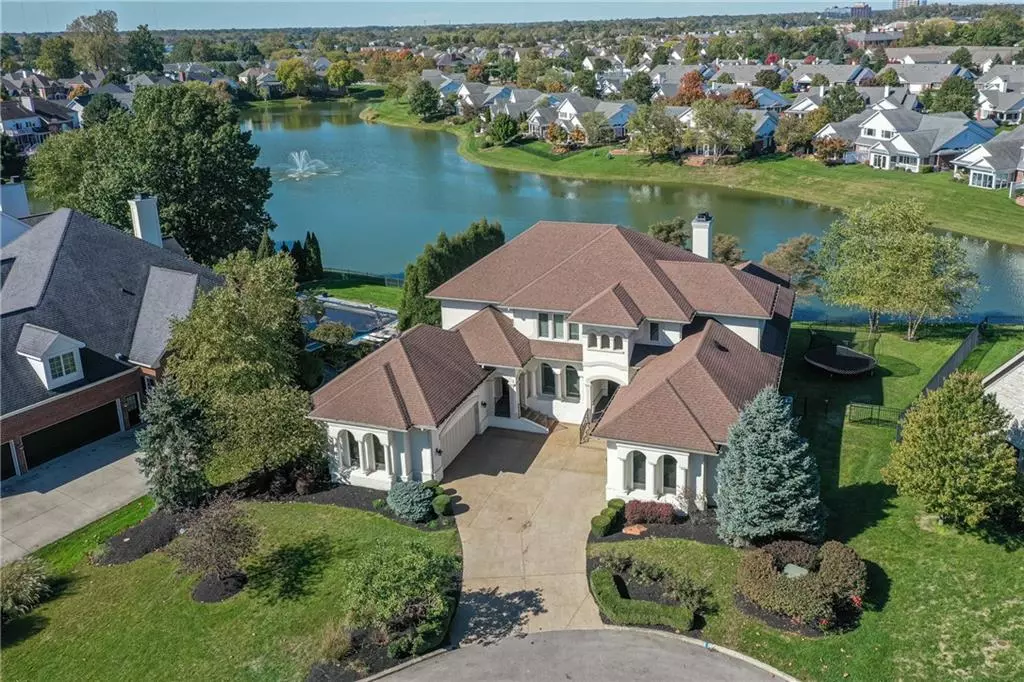$1,136,250
$1,199,000
5.2%For more information regarding the value of a property, please contact us for a free consultation.
5 Beds
6 Baths
6,980 SqFt
SOLD DATE : 12/14/2021
Key Details
Sold Price $1,136,250
Property Type Single Family Home
Sub Type Single Family Residence
Listing Status Sold
Purchase Type For Sale
Square Footage 6,980 sqft
Price per Sqft $162
Subdivision Sycamore Springs
MLS Listing ID 21820238
Sold Date 12/14/21
Bedrooms 5
Full Baths 4
Half Baths 2
HOA Fees $106/ann
Year Built 2007
Tax Year 2019
Lot Size 0.450 Acres
Acres 0.45
Property Description
GREAT FIND in POPULAR SYCAMORE SPRINGS ESTATE SECTION! This CUSTOM 2 STORY w/ MAIN FLR MSTR has 5 BEDS/6 BATHS overlooks TRANQUIL POND on DREAMY CUL DE SAC! TONS of COOL IDEAS in this BEAUTY! 2 STORY ENTRY, AMAZING FPs, GORGEOUS VIEWS, TONS of NATURAL LIGHT, HUGE CLOSETS, FRESH PAINT! WAIT to SEE this BASEMENT w/ LARGE SCREEN, MEDIA/GAME RM, WINE CELLAR, EXERCISE RM, GUEST RM w/ STEAM SHOWER! 4 CAR GAR, FIREPIT, 2 VERANDAS, PERGOLA, EXPOSED AG PATIO AND MORE! CLOSE to KEYSTONE XING, 465 & ALL THE EATERIES!
Location
State IN
County Marion
Rooms
Basement Finished, Daylight/Lookout Windows
Kitchen Center Island, Pantry WalkIn
Interior
Interior Features Built In Book Shelves, Vaulted Ceiling(s), Walk-in Closet(s), Hardwood Floors, Wood Work Painted
Heating Forced Air, Humidifier
Cooling Central Air
Fireplaces Number 2
Fireplaces Type Living Room
Equipment Network Ready, Security Alarm Monitored, Smoke Detector, Sump Pump w/Backup, Surround Sound, WetBar, Water Purifier, Water-Softener Owned
Fireplace Y
Appliance Gas Cooktop, Dishwasher, Disposal, Microwave, Gas Oven, Refrigerator, Warming Drawer, Convection Oven, Kitchen Exhaust
Exterior
Exterior Feature Driveway Concrete, Pool Community, Irrigation System
Garage Attached
Garage Spaces 4.0
Building
Lot Description Cul-De-Sac, Pond
Story Two
Foundation Concrete Perimeter
Sewer Sewer Connected
Water Public
Architectural Style Contemporary
Structure Type Stucco
New Construction false
Others
HOA Fee Include Association Home Owners,Clubhouse,Entrance Common,Maintenance,Pool,Management,Snow Removal,Trash
Ownership MandatoryFee
Read Less Info
Want to know what your home might be worth? Contact us for a FREE valuation!

Our team is ready to help you sell your home for the highest possible price ASAP

© 2024 Listings courtesy of MIBOR as distributed by MLS GRID. All Rights Reserved.







