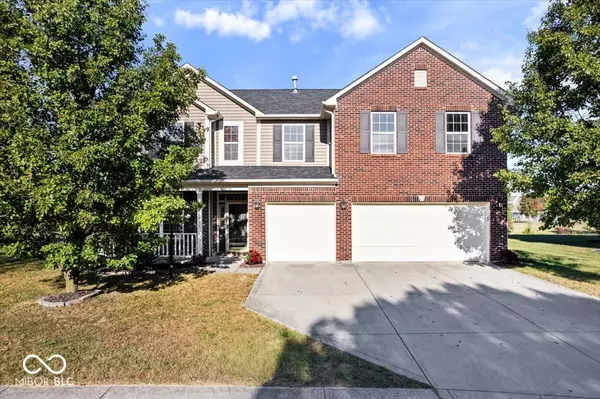
5 Beds
3 Baths
3,147 SqFt
5 Beds
3 Baths
3,147 SqFt
Open House
Sun Oct 19, 1:00pm - 3:00pm
Key Details
Property Type Single Family Home
Sub Type Single Family Residence
Listing Status Active
Purchase Type For Sale
Square Footage 3,147 sqft
Price per Sqft $135
Subdivision Bay Creek At Geist
MLS Listing ID 22068672
Bedrooms 5
Full Baths 3
HOA Fees $560/ann
HOA Y/N Yes
Year Built 2007
Tax Year 2024
Lot Size 0.310 Acres
Acres 0.31
Property Sub-Type Single Family Residence
Property Description
Location
State IN
County Hancock
Rooms
Main Level Bedrooms 1
Interior
Interior Features Attic Access, Bath Sinks Double Main, Breakfast Bar, High Ceilings, Kitchen Island, Paddle Fan, In-Law Arrangement, Pantry, Walk-In Closet(s), Wood Work Painted
Heating Forced Air, Natural Gas
Cooling Central Air
Fireplaces Number 1
Fireplaces Type Gas Log, Great Room
Fireplace Y
Appliance Dishwasher, Dryer, Disposal, MicroHood, Gas Oven, Refrigerator, Washer, Water Heater
Exterior
Garage Spaces 3.0
Building
Story Two
Foundation Slab
Water Public
Architectural Style Traditional
Structure Type Vinyl With Brick
New Construction false
Schools
Elementary Schools Fortville Elementary School
Middle Schools Mt Vernon Middle School
High Schools Mt Vernon High School
School District Mt Vernon Community School Corp
Others
Ownership Mandatory Fee
Virtual Tour https://peregrineone.hd.pics/5916-W-Falling-Waters-Dr/idx








