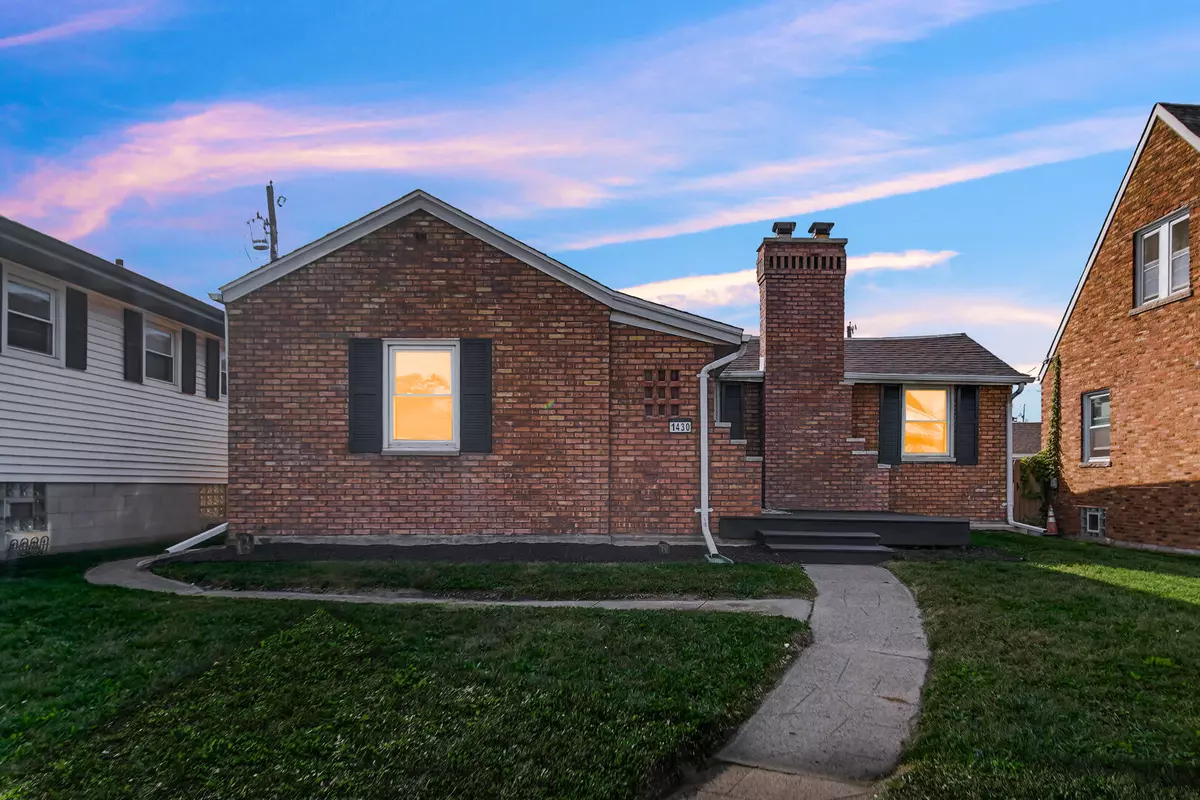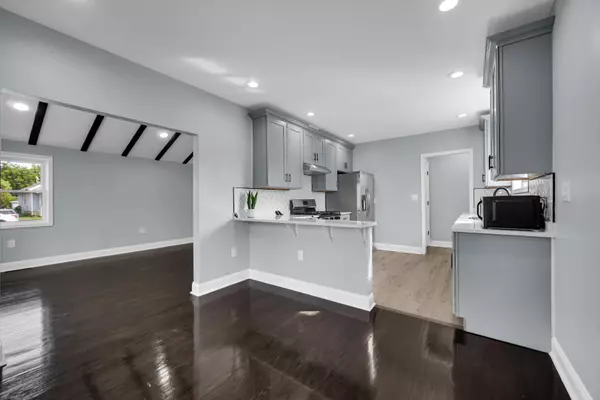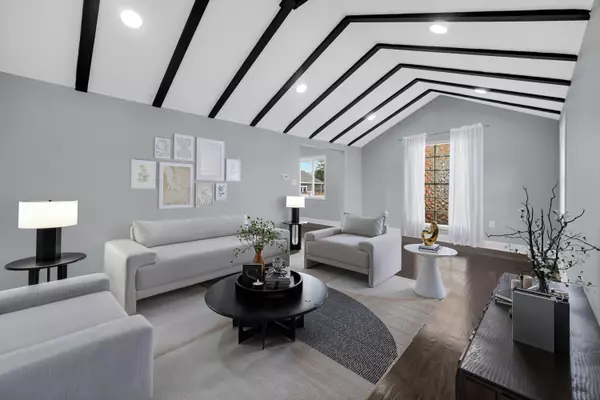
3 Beds
1 Bath
1,323 SqFt
3 Beds
1 Bath
1,323 SqFt
Key Details
Property Type Single Family Home
Sub Type Single Family Residence
Listing Status Active
Purchase Type For Sale
Square Footage 1,323 sqft
Price per Sqft $185
Subdivision Forsyths Sheffield
MLS Listing ID 828802
Bedrooms 3
Full Baths 1
Year Built 1937
Annual Tax Amount $1,769
Tax Year 2024
Lot Size 4,312 Sqft
Acres 0.099
Property Sub-Type Single Family Residence
Property Description
Location
State IN
County Lake
Interior
Interior Features Cathedral Ceiling(s), Stone Counters, Other, High Ceilings, Granite Counters, Eat-in Kitchen, Country Kitchen
Heating Forced Air
Fireplace N
Appliance Gas Range, Refrigerator, Range Hood, Microwave
Exterior
Exterior Feature Other, Rain Gutters
Garage Spaces 1.5
View Y/N true
View true
Building
Lot Description Other
Story One
Others
Tax ID 450306305024000023
SqFt Source Other
Acceptable Financing NRA20251003163902289320000000
Listing Terms NRA20251003163902289320000000







