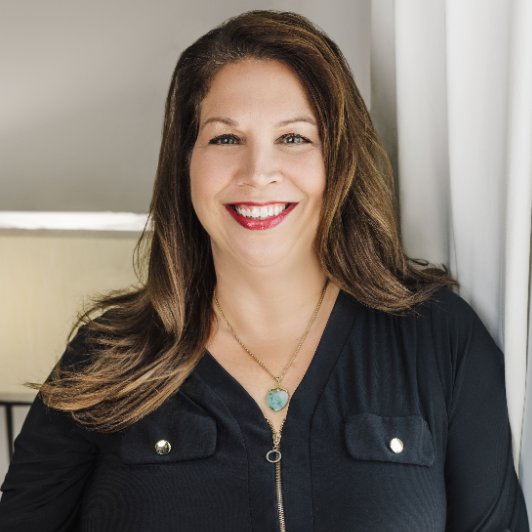
4 Beds
3 Baths
2,938 SqFt
4 Beds
3 Baths
2,938 SqFt
Open House
Sat Oct 18, 11:00am - 1:00pm
Key Details
Property Type Single Family Home
Sub Type Single Family Residence
Listing Status Active
Purchase Type For Sale
Square Footage 2,938 sqft
Price per Sqft $141
Subdivision Emerald Xing Un 3
MLS Listing ID 828698
Bedrooms 4
Full Baths 3
HOA Fees $83
Year Built 2018
Annual Tax Amount $3,651
Tax Year 2023
Lot Size 8,999 Sqft
Acres 0.2066
Property Sub-Type Single Family Residence
Property Description
Location
State IN
County Lake
Zoning residential
Interior
Interior Features Ceiling Fan(s), Open Floorplan, Walk-In Closet(s), Stone Counters, High Ceilings, Kitchen Island
Heating Forced Air, Natural Gas
Fireplace N
Appliance Dishwasher, Gas Range, Water Softener Owned, Washer, Stainless Steel Appliance(s), Refrigerator, Microwave, Gas Water Heater, Dryer
Exterior
Exterior Feature None
Garage Spaces 2.0
View Y/N true
View true
Building
Lot Description Back Yard, Landscaped, Front Yard
Story One
Schools
School District Hanover
Others
HOA Fee Include Maintenance Grounds,Snow Removal
Tax ID 451401203015000013
SqFt Source Public Records
Acceptable Financing NRA20251001153149043896000000
Listing Terms NRA20251001153149043896000000







