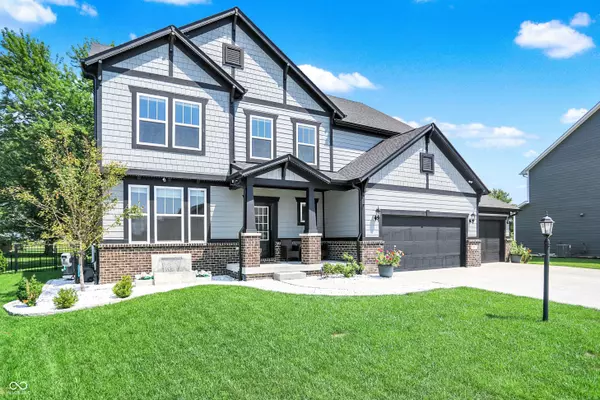5 Beds
4 Baths
4,513 SqFt
5 Beds
4 Baths
4,513 SqFt
OPEN HOUSE
Sat Jul 26, 1:00pm - 3:00pm
Key Details
Property Type Single Family Home
Sub Type Single Family Residence
Listing Status Active
Purchase Type For Sale
Square Footage 4,513 sqft
Price per Sqft $138
Subdivision Woodcreek Crossing
MLS Listing ID 22052858
Bedrooms 5
Full Baths 3
Half Baths 1
HOA Fees $600/ann
HOA Y/N Yes
Year Built 2021
Tax Year 2024
Lot Size 10,018 Sqft
Acres 0.23
Property Sub-Type Single Family Residence
Property Description
Location
State IN
County Hendricks
Rooms
Basement Ceiling - 9+ feet, Egress Window(s), Roughed In, Unfinished
Kitchen Kitchen Updated
Interior
Interior Features Attic Access, Bath Sinks Double Main, Breakfast Bar, High Ceilings, Kitchen Island, Eat-in Kitchen, Pantry, Smart Thermostat
Heating Forced Air
Cooling Central Air
Fireplace Y
Appliance Dishwasher, Disposal, MicroHood, Gas Oven, Refrigerator, Tankless Water Heater
Exterior
Garage Spaces 3.0
Building
Story Multi/Split
Foundation Concrete Perimeter
Water Public
Architectural Style Split Level
Structure Type Brick,Cement Siding
New Construction false
Schools
High Schools Avon High School
School District Avon Community School Corp
Others
Ownership Mandatory Fee







