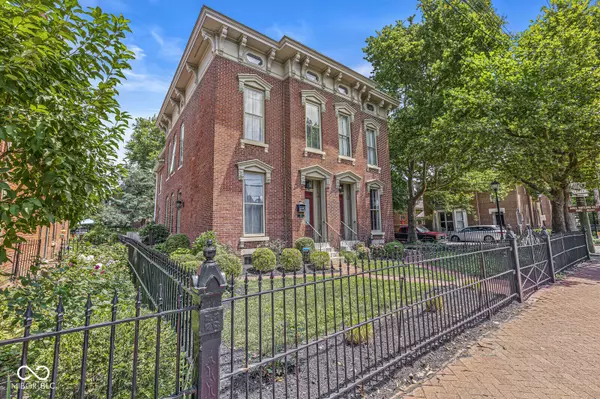4 Beds
5 Baths
3,965 SqFt
4 Beds
5 Baths
3,965 SqFt
OPEN HOUSE
Sun Jul 27, 12:00pm - 2:00pm
Key Details
Property Type Single Family Home
Sub Type Single Family Residence
Listing Status Active
Purchase Type For Sale
Square Footage 3,965 sqft
Price per Sqft $201
Subdivision Whitcomb Corner
MLS Listing ID 22051104
Bedrooms 4
Full Baths 3
Half Baths 2
HOA Y/N No
Year Built 1890
Tax Year 2024
Lot Size 2,613 Sqft
Acres 0.06
Property Sub-Type Single Family Residence
Property Description
Location
State IN
County Marion
Rooms
Basement Daylight, Finished, Finished Walls, Roughed In
Interior
Interior Features Bath Sinks Double Main, Built-in Features, Hardwood Floors, Hi-Speed Internet Availbl, Wired for Data, Pantry, Smart Thermostat
Heating Electric, Forced Air, Natural Gas
Cooling Central Air
Fireplaces Number 2
Fireplaces Type Gas Log, Living Room, Masonry, Primary Bedroom
Equipment Multiple Phone Lines, Security Alarm Paid, Smoke Alarm, Sump Pump
Fireplace Y
Appliance Dishwasher, Dryer, Disposal, Gas Water Heater, Microwave, Gas Oven, Range Hood, Refrigerator, Washer, Wine Cooler
Exterior
Garage Spaces 2.0
Utilities Available Cable Connected, Electricity Connected, Natural Gas Connected
View Y/N false
Building
Story Multi/Split, Two
Foundation Block
Water Public
Architectural Style Italianate, Split Level
Structure Type Brick
New Construction false
Schools
School District Indianapolis Public Schools
Others
Virtual Tour https://listing.threesixtyindy.com/ut/331_N_East_St.html







