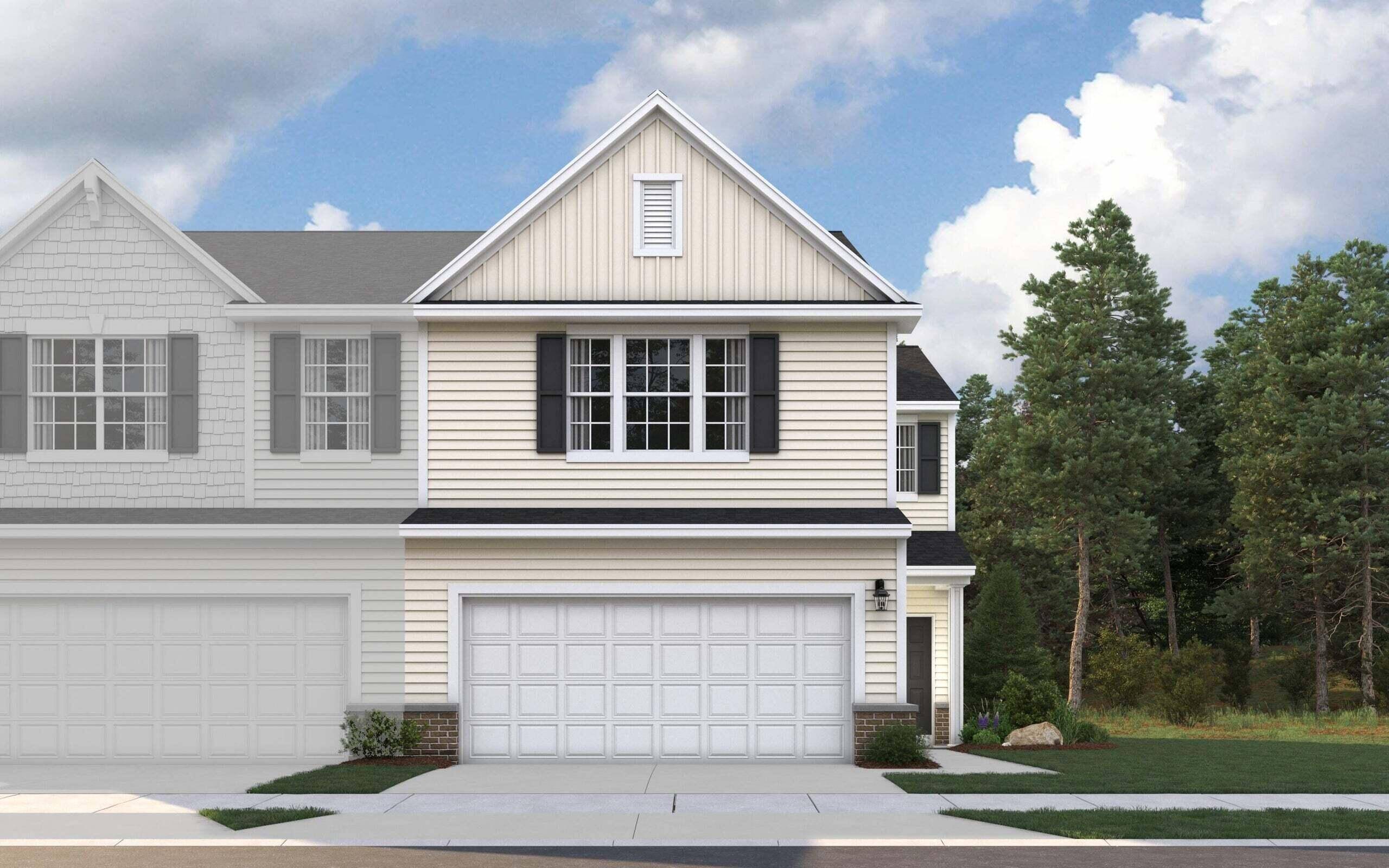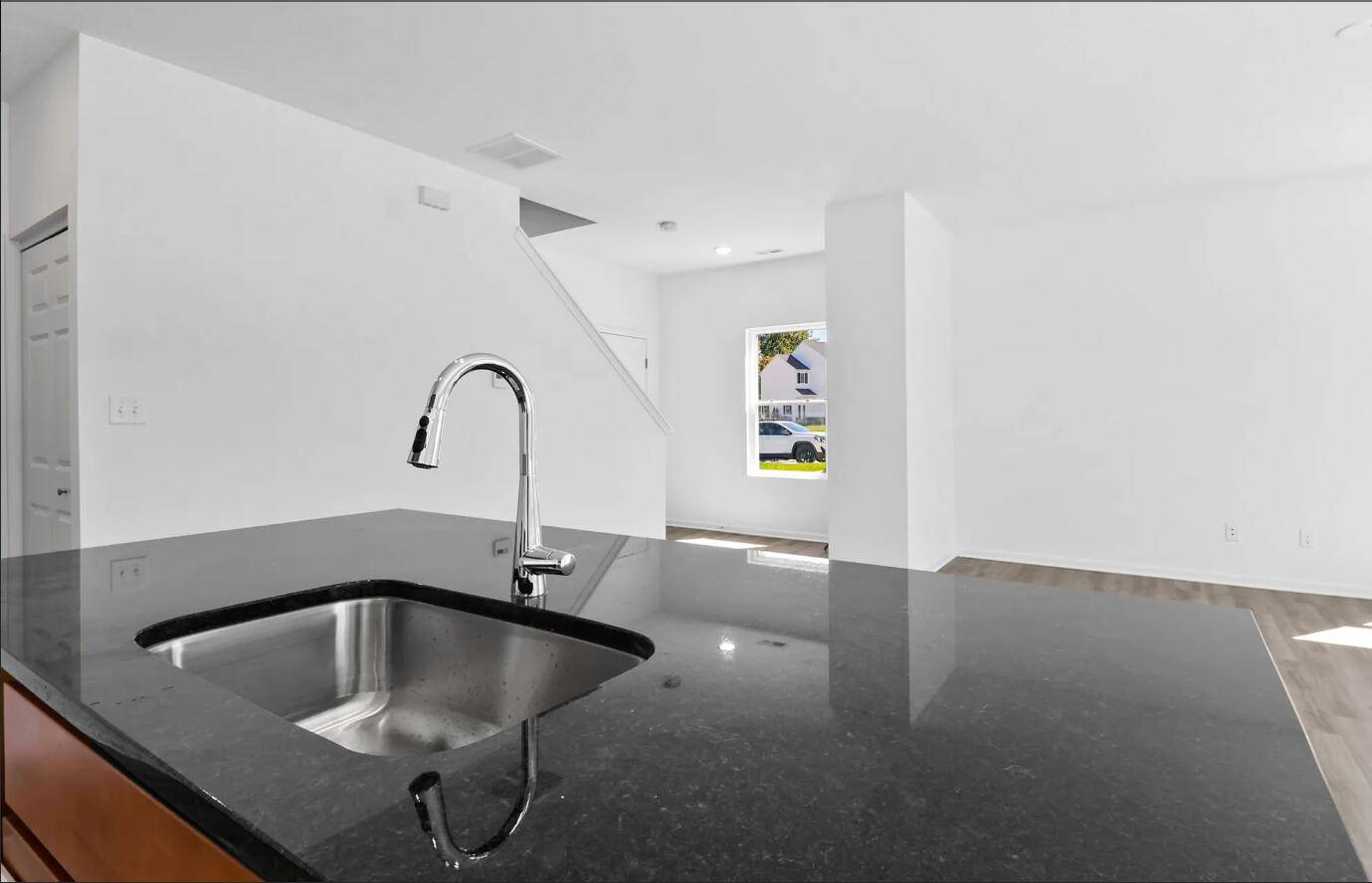2 Beds
3 Baths
1,616 SqFt
2 Beds
3 Baths
1,616 SqFt
OPEN HOUSE
Tue Jul 22, 11:00am - 5:00pm
Wed Jul 23, 11:00am - 5:00pm
Thu Jul 24, 11:00am - 5:00pm
Fri Jul 25, 11:00am - 5:00pm
Sat Jul 26, 12:00pm - 5:00pm
Sun Jul 27, 12:00pm - 5:00pm
Mon Jul 28, 11:00am - 5:00pm
Key Details
Property Type Townhouse
Sub Type Townhouse
Listing Status Active
Purchase Type For Sale
Square Footage 1,616 sqft
Price per Sqft $168
Subdivision Stone Mill
MLS Listing ID 824218
Bedrooms 2
Full Baths 2
Half Baths 1
HOA Fees $125
Year Built 2025
Annual Tax Amount $50
Tax Year 2025
Lot Size 0.704 Acres
Acres 0.7042
Property Sub-Type Townhouse
Property Description
Location
State IN
County Lake
Interior
Interior Features High Ceilings, Open Floorplan, Walk-In Closet(s), Pantry
Heating Forced Air, Natural Gas
Fireplace N
Appliance None
Exterior
Exterior Feature None
Garage Spaces 2.0
View Y/N true
View true
Building
Lot Description Back Yard, Landscaped
Story Tri-Level
Schools
School District Tri-Creek
Others
HOA Fee Include Maintenance Grounds,Snow Removal
Tax ID Tbd
Acceptable Financing NRA20250605154926019039000000
Listing Terms NRA20250605154926019039000000






