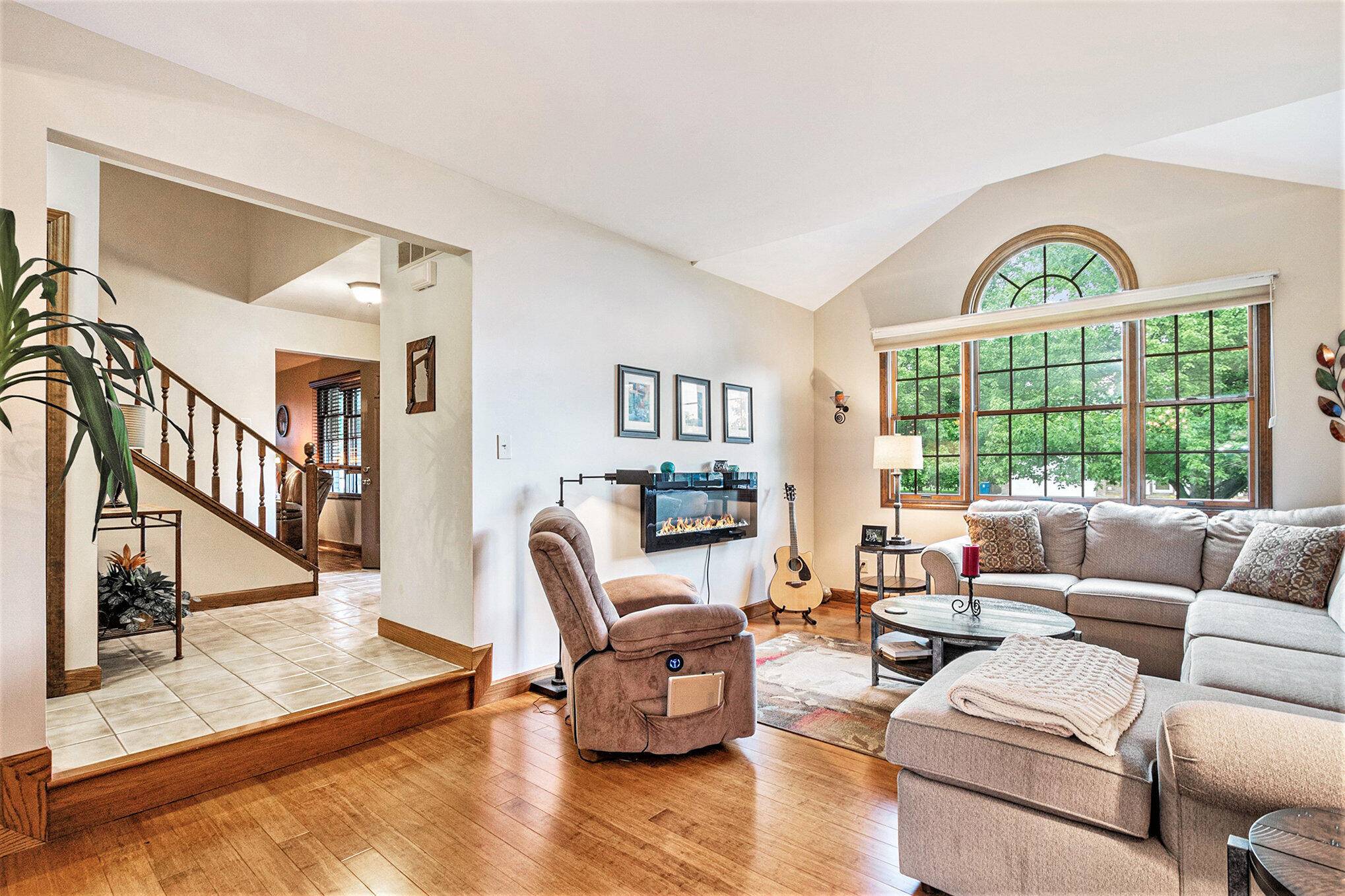4 Beds
3 Baths
2,336 SqFt
4 Beds
3 Baths
2,336 SqFt
OPEN HOUSE
Sun Jul 13, 12:00pm - 2:00pm
Key Details
Property Type Single Family Home
Sub Type Single Family Residence
Listing Status Active
Purchase Type For Sale
Square Footage 2,336 sqft
Price per Sqft $196
Subdivision Sun Meadows
MLS Listing ID 822876
Bedrooms 4
Full Baths 2
Half Baths 1
Year Built 1990
Annual Tax Amount $3,355
Tax Year 2024
Lot Size 0.279 Acres
Acres 0.2789
Property Sub-Type Single Family Residence
Property Description
Location
State IN
County Lake
Zoning residential
Interior
Interior Features Ceiling Fan(s), Walk-In Closet(s), Recessed Lighting, Kitchen Island, Granite Counters, Entrance Foyer, Eat-in Kitchen, Country Kitchen
Heating Forced Air, Natural Gas
Fireplaces Number 1
Fireplace Y
Appliance Dishwasher, Washer, Water Softener Owned, Range Hood, Refrigerator, Microwave, Gas Range, Gas Water Heater, Dryer
Exterior
Exterior Feature Balcony, Private Yard
Garage Spaces 2.5
View Y/N true
View true
Building
Lot Description Back Yard, Rectangular Lot, Landscaped
Story Two
Schools
School District Lake Central
Others
Tax ID 451129152002000035
SqFt Source Assessor
Acceptable Financing NRA20250619152218448901000000
Listing Terms NRA20250619152218448901000000






