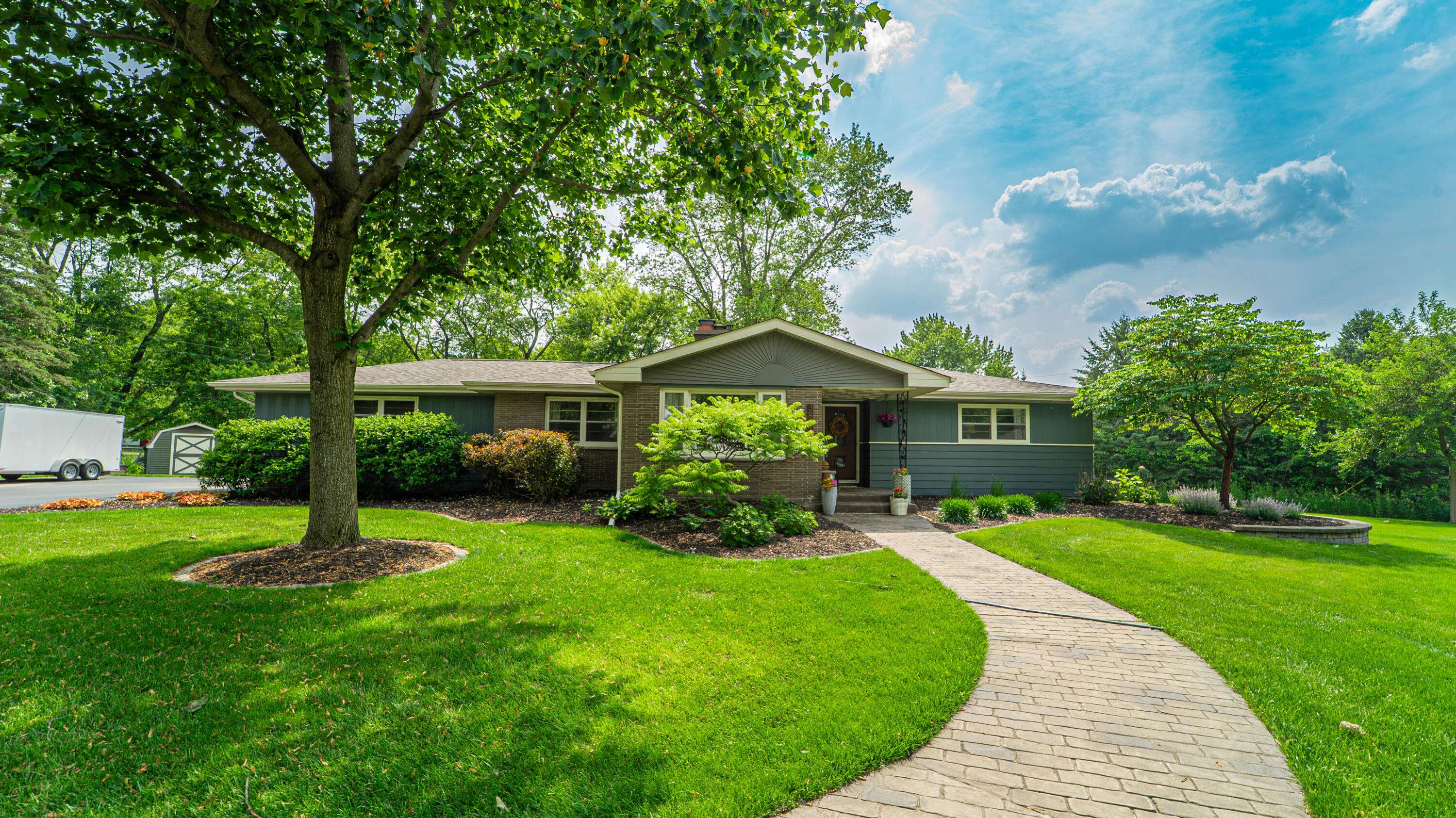4 Beds
3 Baths
2,662 SqFt
4 Beds
3 Baths
2,662 SqFt
OPEN HOUSE
Sat Jun 14, 2:00pm - 4:00pm
Key Details
Property Type Single Family Home
Sub Type Single Family Residence
Listing Status Active
Purchase Type For Sale
Square Footage 2,662 sqft
Price per Sqft $169
Subdivision West Long
MLS Listing ID 822525
Bedrooms 4
Full Baths 2
Three Quarter Bath 1
Year Built 1961
Annual Tax Amount $3,022
Tax Year 2024
Lot Size 0.460 Acres
Acres 0.46
Property Sub-Type Single Family Residence
Property Description
Location
State IN
County Lake
Interior
Interior Features Ceiling Fan(s), Stone Counters, Open Floorplan, His and Hers Closets, Granite Counters, Entrance Foyer, Eat-in Kitchen, Double Vanity
Heating Forced Air
Fireplaces Number 1
Fireplace Y
Appliance Dishwasher, Refrigerator, Washer, Microwave, Dryer
Exterior
Exterior Feature Private Yard, Storage
Garage Spaces 2.0
View Y/N true
View true
Building
Lot Description Back Yard, Wooded, Private
Story One
Others
Tax ID 451606455001000041
Acceptable Financing NRA20250612171219758752000000
Listing Terms NRA20250612171219758752000000






