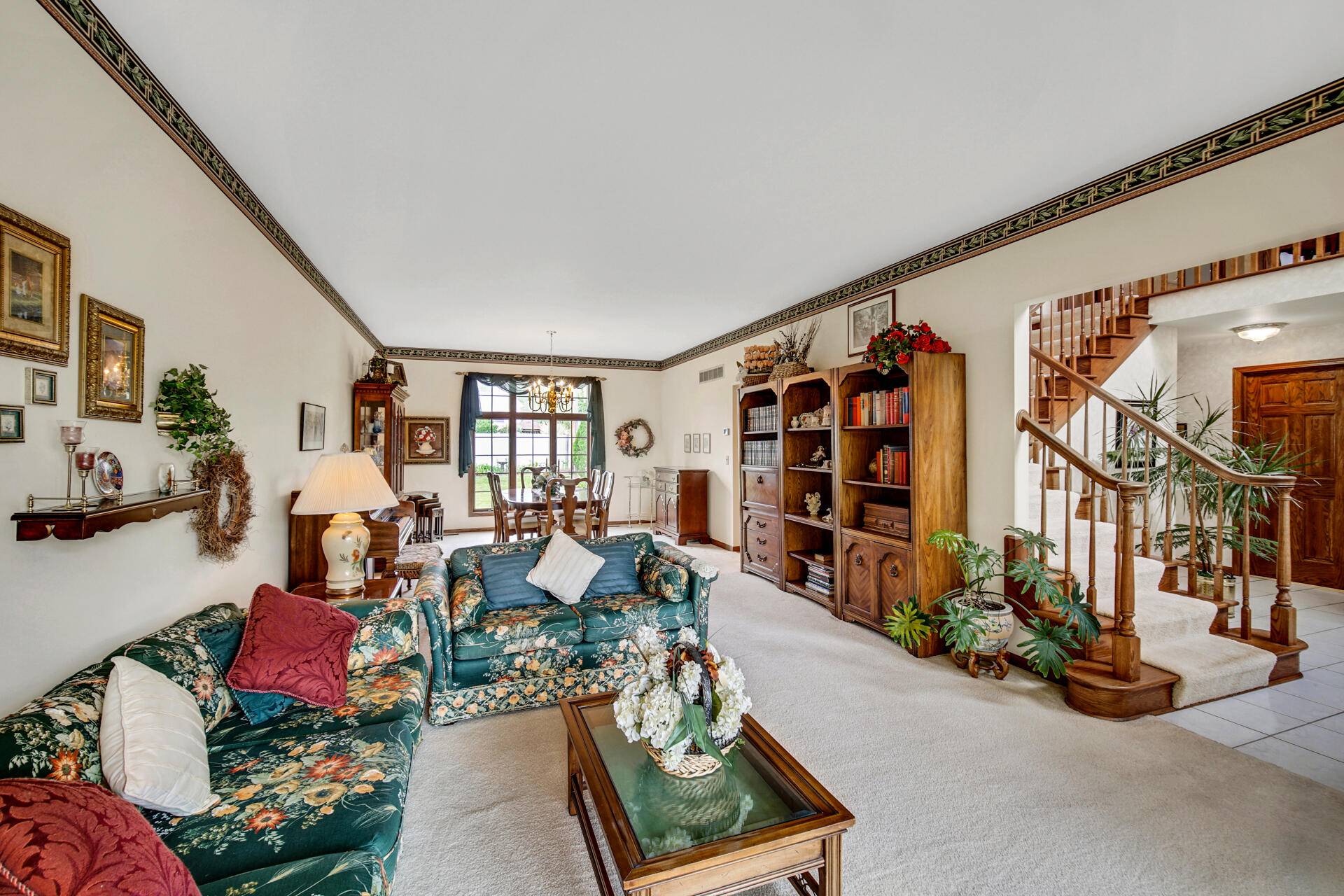4 Beds
3 Baths
3,405 SqFt
4 Beds
3 Baths
3,405 SqFt
OPEN HOUSE
Sat Jun 14, 1:00pm - 4:00pm
Key Details
Property Type Single Family Home
Sub Type Single Family Residence
Listing Status Active
Purchase Type For Sale
Square Footage 3,405 sqft
Price per Sqft $160
Subdivision Fairfield 01
MLS Listing ID 822431
Bedrooms 4
Full Baths 2
Half Baths 1
Year Built 1992
Annual Tax Amount $4,660
Tax Year 2024
Lot Size 0.663 Acres
Acres 0.6628
Property Sub-Type Single Family Residence
Property Description
Location
State IN
County Lake
Zoning residential
Interior
Interior Features Cathedral Ceiling(s), Recessed Lighting, Walk-In Closet(s), Vaulted Ceiling(s), Stone Counters, Open Floorplan, Pantry, High Ceilings, His and Hers Closets, Double Vanity, Entrance Foyer, Eat-in Kitchen, Crown Molding, Ceiling Fan(s)
Heating Forced Air, Zoned, Natural Gas
Fireplaces Number 1
Fireplace Y
Appliance Dishwasher, Stainless Steel Appliance(s), Water Softener Owned, Microwave, Refrigerator, Gas Water Heater, Electric Range, Disposal
Exterior
Exterior Feature Private Yard, Rain Gutters
Garage Spaces 2.0
View Y/N true
View true
Building
Lot Description Back Yard, Paved, Private, Landscaped, Few Trees, Front Yard, Cul-De-Sac
Story Two
Schools
School District Crown Point
Others
Tax ID 451608353023000042
SqFt Source Appraiser
Acceptable Financing NRA20250610205805181701000000
Listing Terms NRA20250610205805181701000000






