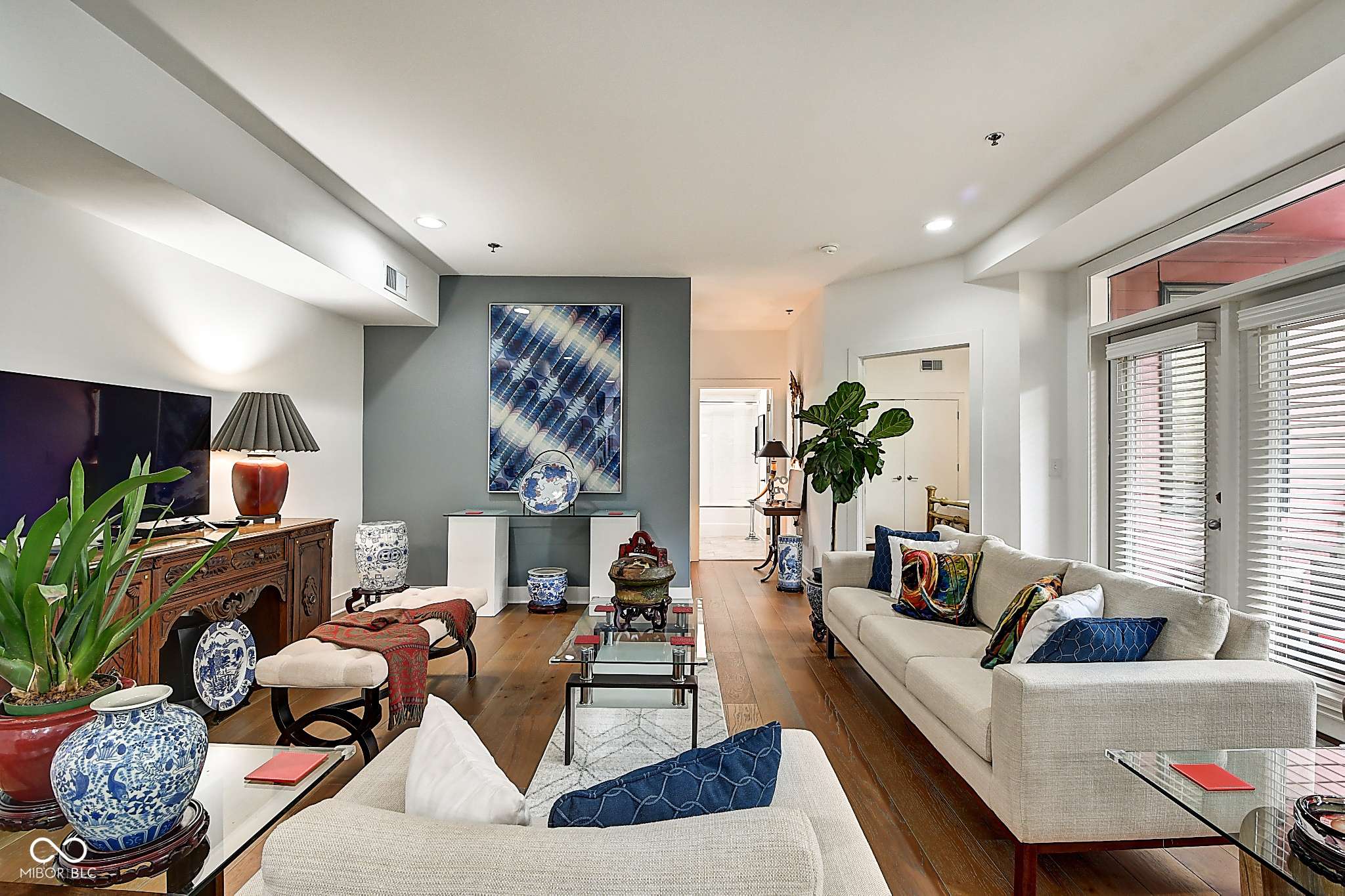1 Bed
1 Bath
981 SqFt
1 Bed
1 Bath
981 SqFt
Key Details
Property Type Condo
Sub Type Condominium
Listing Status Pending
Purchase Type For Sale
Square Footage 981 sqft
Price per Sqft $291
Subdivision Park 10
MLS Listing ID 22031238
Bedrooms 1
Full Baths 1
HOA Fees $390/mo
HOA Y/N Yes
Year Built 2015
Tax Year 2024
Property Sub-Type Condominium
Property Description
Location
State IN
County Marion
Rooms
Main Level Bedrooms 1
Kitchen Kitchen Galley, Kitchen Updated
Interior
Interior Features Center Island, Hardwood Floors, Eat-in Kitchen, Pantry, Walk-in Closet(s)
Heating Forced Air
Fireplace N
Appliance Gas Cooktop, Dishwasher, Dryer, Electric Water Heater, Disposal, Kitchen Exhaust, Laundry Connection in Unit, Gas Oven, Range Hood, Refrigerator, Washer
Exterior
Garage Spaces 1.0
View Y/N false
Building
Story One
Foundation Poured Concrete
Water Municipal/City
Architectural Style Contemporary
Structure Type Aluminum Siding,Brick,Cement Siding
New Construction false
Schools
School District Indianapolis Public Schools
Others
HOA Fee Include Sewer,Insurance,Irrigation,Maintenance Grounds,Maintenance Structure,Maintenance,Management,Snow Removal
Ownership Mandatory Fee







