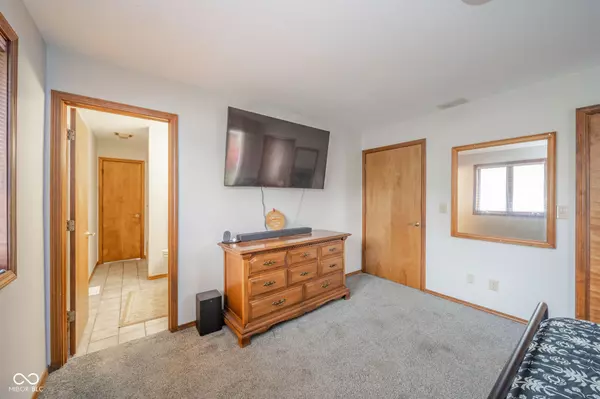
3 Beds
2 Baths
1,718 SqFt
3 Beds
2 Baths
1,718 SqFt
Key Details
Property Type Single Family Home
Sub Type Single Family Residence
Listing Status Active
Purchase Type For Sale
Square Footage 1,718 sqft
Price per Sqft $154
Subdivision No Subdivision
MLS Listing ID 22012847
Bedrooms 3
Full Baths 2
HOA Y/N No
Year Built 1991
Tax Year 2023
Lot Size 0.500 Acres
Acres 0.5
Property Description
Location
State IN
County Delaware
Rooms
Main Level Bedrooms 3
Interior
Interior Features Eat-in Kitchen
Heating Electric, Forced Air
Cooling Central Electric
Fireplaces Number 1
Fireplaces Type Family Room, Gas Log
Fireplace Y
Appliance Dishwasher, Dryer, Electric Water Heater, MicroHood, Refrigerator, Washer, Water Heater
Exterior
Garage Spaces 2.0
Utilities Available Septic System, Well
Building
Story One
Foundation Slab
Water Private Well
Architectural Style Ranch
Structure Type Brick
New Construction false
Schools
Middle Schools Delta Middle School
High Schools Delta High School
School District Delaware Community School Corp








