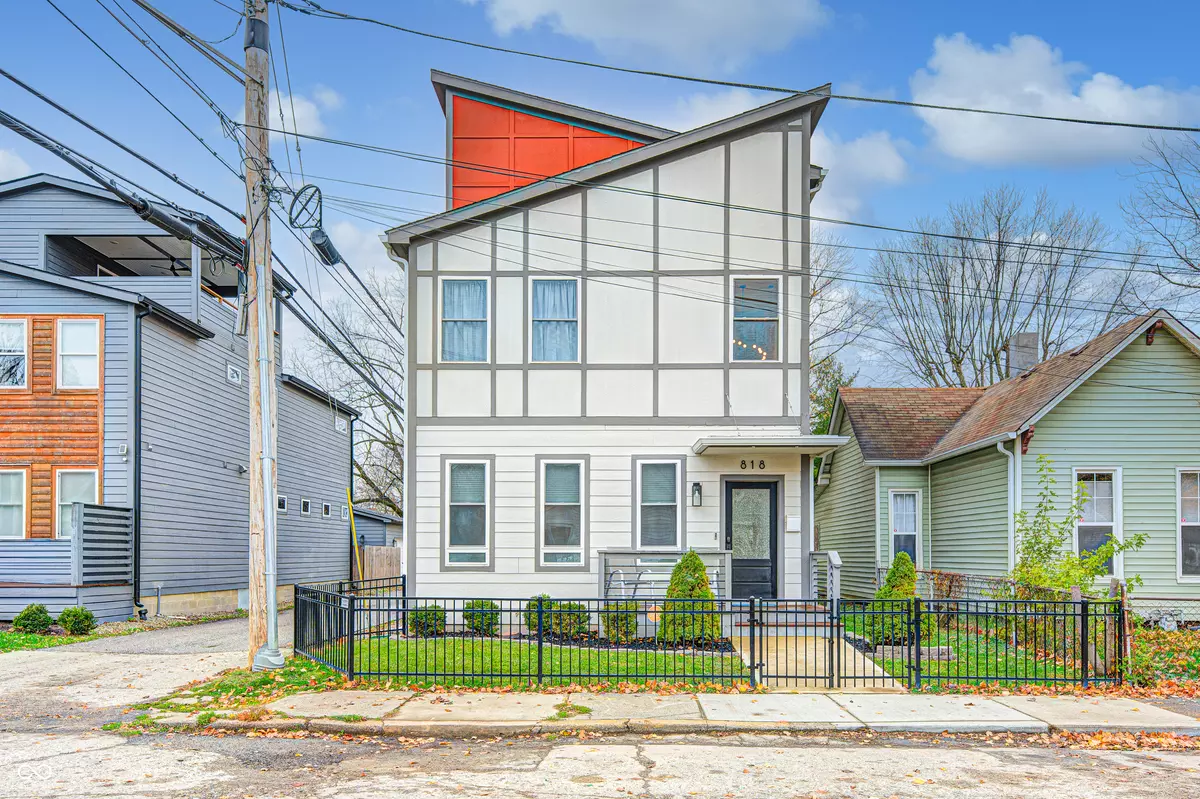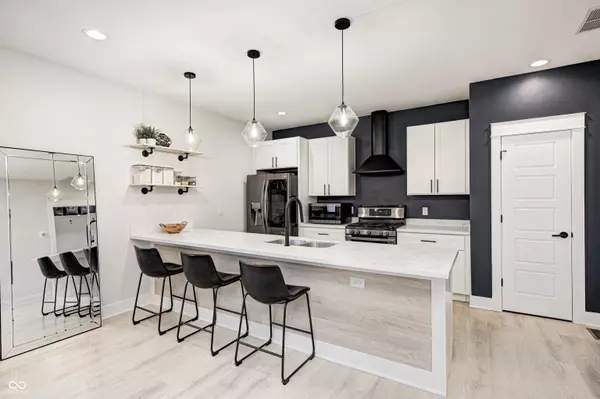
3 Beds
4 Baths
2,730 SqFt
3 Beds
4 Baths
2,730 SqFt
Key Details
Property Type Single Family Home
Sub Type Single Family Residence
Listing Status Active
Purchase Type For Sale
Square Footage 2,730 sqft
Price per Sqft $247
Subdivision Fountain Square
MLS Listing ID 22011600
Bedrooms 3
Full Baths 2
Half Baths 2
HOA Y/N No
Year Built 2019
Tax Year 2023
Lot Size 2,613 Sqft
Acres 0.06
Property Description
Location
State IN
County Marion
Rooms
Kitchen Kitchen Updated
Interior
Interior Features Breakfast Bar, Entrance Foyer, Paddle Fan, Hi-Speed Internet Availbl, Pantry, Walk-in Closet(s), Wet Bar, Wood Work Painted
Heating Forced Air, Gas
Cooling Central Electric
Equipment Security Alarm Monitored, Smoke Alarm
Fireplace Y
Appliance Dishwasher, Dryer, Disposal, Gas Water Heater, Microwave, Gas Oven, Range Hood, Refrigerator, Tankless Water Heater, Washer, Water Softener Rented
Exterior
Exterior Feature Balcony
Garage Spaces 2.0
Utilities Available Gas
Building
Story Three Or More
Foundation Block
Water Municipal/City
Architectural Style Contemporary
Structure Type Cement Siding
New Construction false
Schools
School District Indianapolis Public Schools








