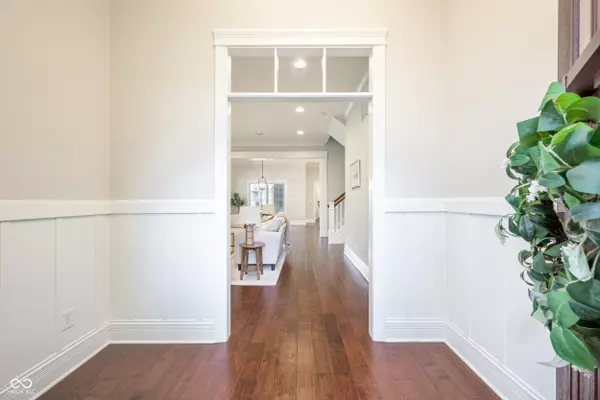
4 Beds
4 Baths
3,610 SqFt
4 Beds
4 Baths
3,610 SqFt
OPEN HOUSE
Sat Nov 23, 1:00pm - 3:00pm
Key Details
Property Type Single Family Home
Sub Type Single Family Residence
Listing Status Active
Purchase Type For Sale
Square Footage 3,610 sqft
Price per Sqft $186
Subdivision Sunrise On The Monon
MLS Listing ID 22012418
Bedrooms 4
Full Baths 3
Half Baths 1
HOA Fees $850/ann
HOA Y/N Yes
Year Built 2016
Tax Year 2023
Lot Size 5,662 Sqft
Acres 0.13
Property Description
Location
State IN
County Hamilton
Rooms
Basement Ceiling - 9+ feet, Egress Window(s), Finished, Full, Storage Space
Main Level Bedrooms 1
Interior
Interior Features Breakfast Bar, Raised Ceiling(s), Tray Ceiling(s), Entrance Foyer, Paddle Fan, Hardwood Floors, Eat-in Kitchen, Pantry, Walk-in Closet(s), Wet Bar, WoodWorkStain/Painted
Heating Forced Air, Gas
Cooling Central Electric
Fireplaces Number 1
Fireplaces Type Family Room, Gas Log
Equipment Security Alarm Paid, Smoke Alarm, Sump Pump w/Backup
Fireplace Y
Appliance Electric Cooktop, Dishwasher, Disposal, Gas Water Heater, MicroHood, Microwave, Oven, Double Oven, Refrigerator, Water Softener Owned
Exterior
Exterior Feature Sprinkler System
Garage Spaces 2.0
Utilities Available Cable Available, Gas
Building
Story Two
Foundation Concrete Perimeter
Water Municipal/City
Architectural Style Tudor
Structure Type Cement Siding,Shingle/Shake
New Construction false
Schools
Elementary Schools Forest Dale Elementary School
Middle Schools Carmel Middle School
School District Carmel Clay Schools
Others
HOA Fee Include Association Builder Controls,Entrance Common,Irrigation,Maintenance,ParkPlayground,Management
Ownership Mandatory Fee








