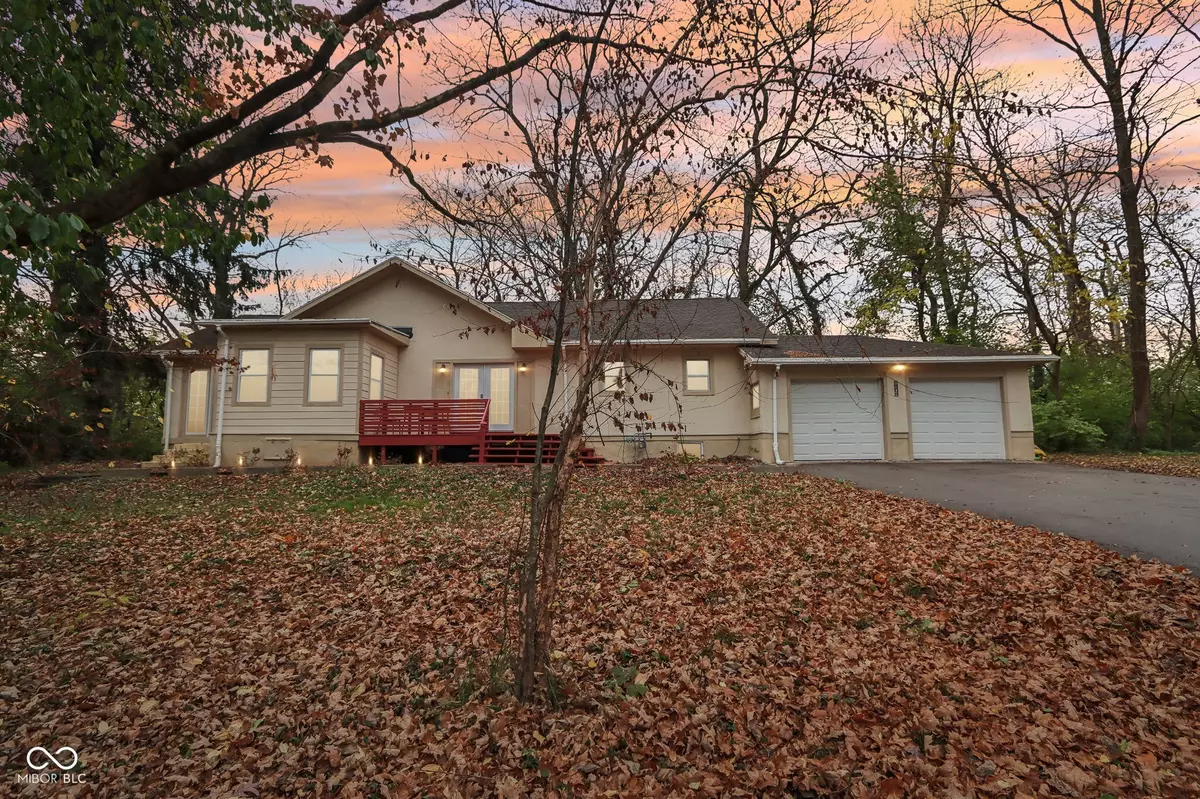
3 Beds
2 Baths
2,340 SqFt
3 Beds
2 Baths
2,340 SqFt
Key Details
Property Type Single Family Home
Sub Type Single Family Residence
Listing Status Active
Purchase Type For Sale
Square Footage 2,340 sqft
Price per Sqft $96
Subdivision No Subdivision
MLS Listing ID 22012490
Bedrooms 3
Full Baths 2
HOA Y/N No
Year Built 1930
Tax Year 2023
Lot Size 0.310 Acres
Acres 0.31
Property Description
Location
State IN
County Marion
Rooms
Basement Unfinished
Main Level Bedrooms 3
Kitchen Kitchen Updated
Interior
Interior Features Attic Access, Attic Stairway, Built In Book Shelves, Hi-Speed Internet Availbl, Eat-in Kitchen, Pantry, Programmable Thermostat, Walk-in Closet(s), Windows Vinyl
Heating Forced Air
Cooling Central Electric
Fireplaces Number 1
Fireplaces Type Living Room, Woodburning Fireplce
Fireplace Y
Appliance Electric Cooktop, Dishwasher, Disposal, Microwave, Refrigerator, Electric Water Heater, Water Purifier
Exterior
Garage Spaces 2.0
Utilities Available Cable Connected, Gas Nearby, Water Connected
Waterfront false
View Y/N false
Building
Story One
Foundation Block
Water Municipal/City
Architectural Style Ranch
Structure Type Stucco
New Construction false
Schools
School District Msd Washington Township








