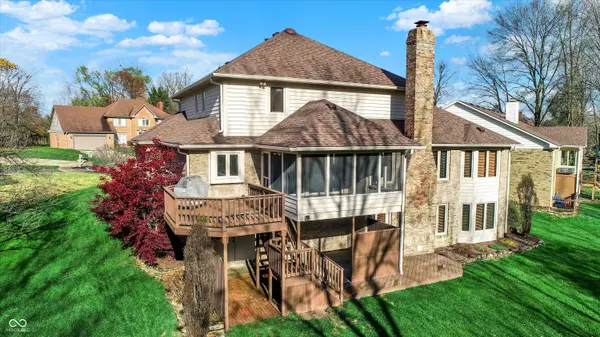
4 Beds
4 Baths
4,480 SqFt
4 Beds
4 Baths
4,480 SqFt
Key Details
Property Type Single Family Home
Sub Type Single Family Residence
Listing Status Active
Purchase Type For Sale
Square Footage 4,480 sqft
Price per Sqft $110
Subdivision Southcreek
MLS Listing ID 22003836
Bedrooms 4
Full Baths 2
Half Baths 2
HOA Fees $250/ann
HOA Y/N Yes
Year Built 1992
Tax Year 2023
Lot Size 0.270 Acres
Acres 0.27
Property Description
Location
State IN
County Marion
Rooms
Basement Daylight/Lookout Windows, Finished, Full, Storage Space, Walk Out
Main Level Bedrooms 1
Interior
Interior Features Entrance Foyer, Hardwood Floors, Eat-in Kitchen, Pantry, Walk-in Closet(s)
Heating Forced Air
Cooling Central Electric
Fireplaces Number 1
Fireplaces Type Family Room, Woodburning Fireplce
Equipment Security Alarm Paid, Sump Pump
Fireplace Y
Appliance Dishwasher, Microwave, Electric Oven, Refrigerator
Exterior
Exterior Feature Sprinkler System
Garage Spaces 2.0
Utilities Available Gas
View Y/N true
View Pond
Building
Story Two
Foundation Concrete Perimeter
Water Municipal/City
Architectural Style TraditonalAmerican
Structure Type Brick,Cedar
New Construction false
Schools
School District Perry Township Schools
Others
Ownership Mandatory Fee








