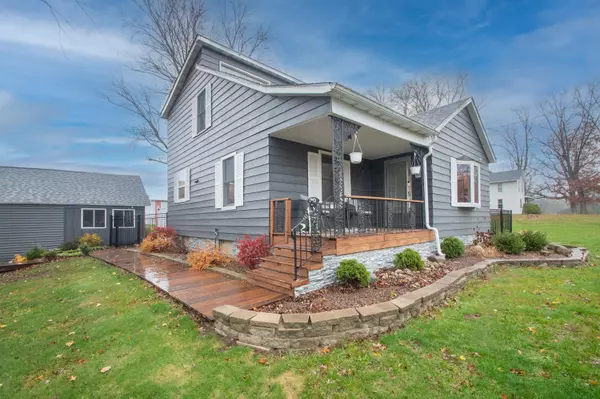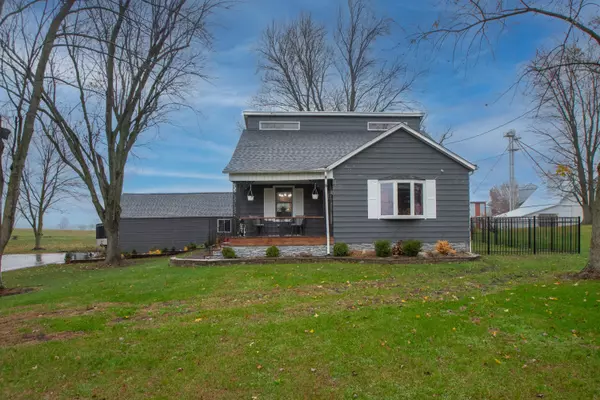
3 Beds
2 Baths
2,154 SqFt
3 Beds
2 Baths
2,154 SqFt
Key Details
Property Type Single Family Home
Sub Type Single Family Residence
Listing Status Active
Purchase Type For Sale
Square Footage 2,154 sqft
Price per Sqft $162
MLS Listing ID 813114
Style Cape Cod
Bedrooms 3
Full Baths 1
Three Quarter Bath 1
Year Built 1942
Annual Tax Amount $1,725
Tax Year 2023
Lot Size 0.440 Acres
Acres 0.44
Lot Dimensions 132x147
Property Description
Location
State IN
County Porter
Interior
Interior Features Ceiling Fan(s), Granite Counters, Tray Ceiling(s), Kitchen Island
Heating Forced Air
Fireplaces Number 1
Fireplace Y
Appliance Dishwasher, Trash Compactor, Microwave, Free-Standing Refrigerator, Free-Standing Gas Oven, Exhaust Fan
Exterior
Exterior Feature Dog Run, Kennel, Fire Pit
Garage Spaces 2.0
View Y/N true
View true
Building
Lot Description Back Yard, Few Trees, Front Yard
Story One and One Half
Others
Tax ID 64-14-23-351-002.000-001
SqFt Source Assessor
Acceptable Financing NRA20241118224531083761000000
Listing Terms NRA20241118224531083761000000







