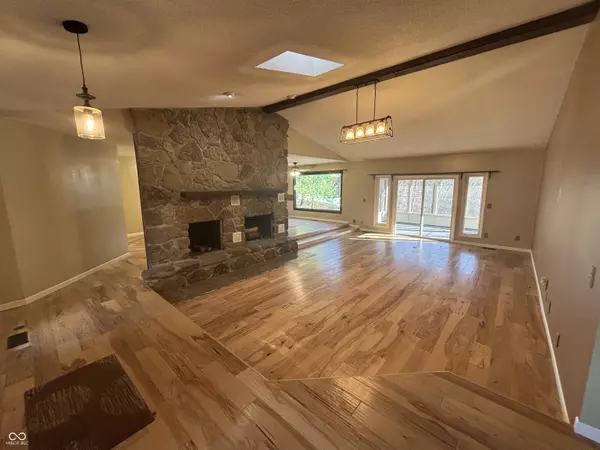
4 Beds
4 Baths
4,220 SqFt
4 Beds
4 Baths
4,220 SqFt
Key Details
Property Type Single Family Home
Sub Type Single Family Residence
Listing Status Active
Purchase Type For Sale
Square Footage 4,220 sqft
Price per Sqft $98
Subdivision Krislynn Woods
MLS Listing ID 22011876
Bedrooms 4
Full Baths 3
Half Baths 1
HOA Y/N No
Year Built 1978
Tax Year 2023
Lot Size 1.050 Acres
Acres 1.05
Property Description
Location
State IN
County Vigo
Rooms
Main Level Bedrooms 3
Interior
Interior Features Bath Sinks Double Main, Breakfast Bar, Hardwood Floors, Hi-Speed Internet Availbl, Walk-in Closet(s)
Heating Heat Pump
Cooling Central Electric
Fireplaces Number 2
Fireplaces Type Basement, Living Room
Fireplace Y
Appliance Dishwasher, Dryer, Electric Water Heater, Disposal, Microwave, Refrigerator, Washer, Water Softener Owned
Exterior
Garage Spaces 2.0
Building
Story One
Foundation Block
Water Municipal/City
Architectural Style Ranch
Structure Type Cedar,Stone
New Construction false
Schools
School District Vigo County School Corp








