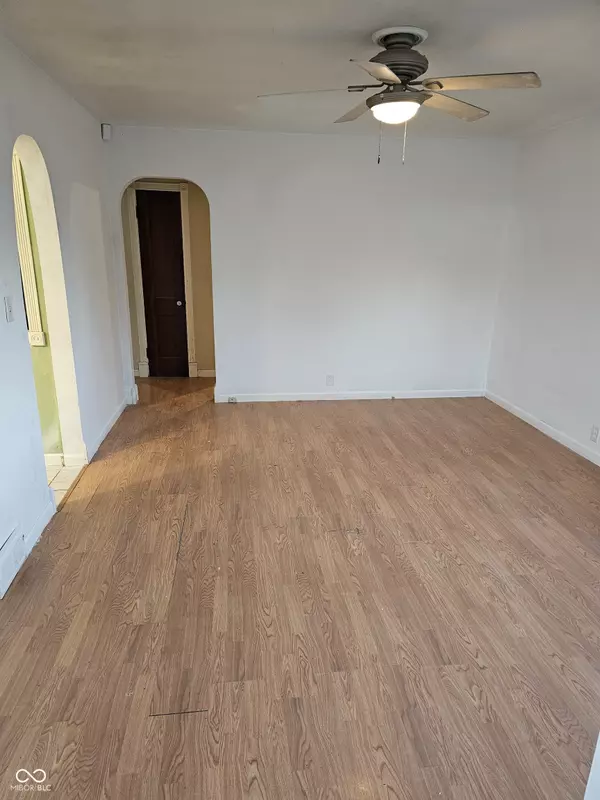
GET MORE INFORMATION
$ 82,500
$ 85,000 2.9%
2 Beds
1 Bath
720 SqFt
$ 82,500
$ 85,000 2.9%
2 Beds
1 Bath
720 SqFt
Key Details
Sold Price $82,500
Property Type Single Family Home
Sub Type Single Family Residence
Listing Status Sold
Purchase Type For Sale
Square Footage 720 sqft
Price per Sqft $114
Subdivision Rainbow Ridge
MLS Listing ID 22011840
Sold Date 11/22/24
Bedrooms 2
Full Baths 1
HOA Y/N No
Year Built 1950
Tax Year 2023
Lot Size 4,791 Sqft
Acres 0.11
Property Description
Location
State IN
County Marion
Rooms
Basement Full
Main Level Bedrooms 2
Interior
Interior Features Eat-in Kitchen
Heating Forced Air, Gas
Cooling Central Electric
Fireplace Y
Appliance Dryer, Disposal, Microwave, Electric Oven, Refrigerator, Washer, Electric Water Heater
Exterior
Garage Spaces 2.0
Utilities Available Electricity Connected, Sewer Connected, Water Connected
Building
Story One
Foundation Block
Water Municipal/City
Architectural Style Bungalow
Structure Type Vinyl Siding
New Construction false
Schools
Middle Schools Northwest Community Middle School
High Schools George Washington High School
School District Indianapolis Public Schools








