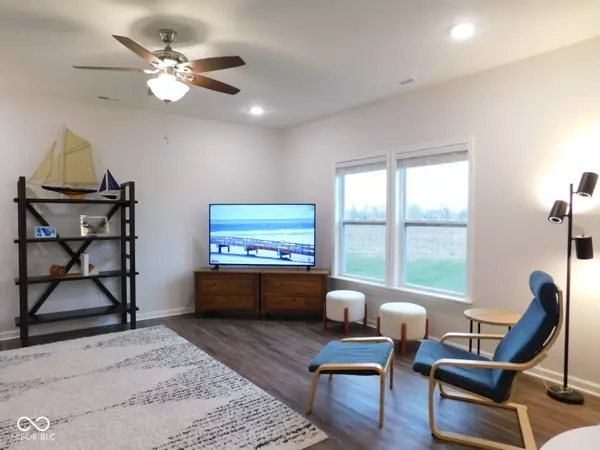
3 Beds
2 Baths
1,506 SqFt
3 Beds
2 Baths
1,506 SqFt
Key Details
Property Type Single Family Home
Sub Type Single Family Residence
Listing Status Active
Purchase Type For Sale
Square Footage 1,506 sqft
Price per Sqft $192
Subdivision Woodland Park
MLS Listing ID 22011615
Bedrooms 3
Full Baths 2
HOA Fees $360/qua
HOA Y/N Yes
Year Built 2022
Tax Year 2024
Lot Size 10,890 Sqft
Acres 0.25
Property Description
Location
State IN
County Bartholomew
Rooms
Main Level Bedrooms 3
Interior
Interior Features Attic Access, Raised Ceiling(s), Paddle Fan, Programmable Thermostat, Walk-in Closet(s), Windows Vinyl, Wood Work Painted
Heating Forced Air, Gas
Cooling Central Electric
Fireplace Y
Appliance Dishwasher, Disposal, MicroHood, Electric Oven, Water Heater
Exterior
Exterior Feature Sprinkler System
Garage Spaces 2.0
Building
Story One
Foundation Slab
Water Municipal/City
Architectural Style Ranch
Structure Type Vinyl With Brick
New Construction false
Schools
Elementary Schools Taylorsville Elementary School
Middle Schools Northside Middle School
High Schools Columbus North High School
School District Bartholomew Con School Corp
Others
HOA Fee Include Association Home Owners,Entrance Common,Lawncare,Maintenance,Snow Removal,Trash
Ownership Mandatory Fee








