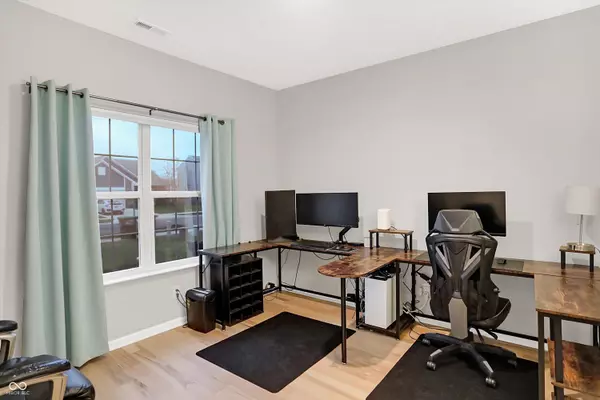
3 Beds
2 Baths
1,812 SqFt
3 Beds
2 Baths
1,812 SqFt
Key Details
Property Type Single Family Home
Sub Type Single Family Residence
Listing Status Active
Purchase Type For Sale
Square Footage 1,812 sqft
Price per Sqft $176
Subdivision Abbey Place (Columbus)
MLS Listing ID 22011686
Bedrooms 3
Full Baths 2
HOA Fees $385/ann
HOA Y/N Yes
Year Built 2021
Tax Year 2023
Lot Size 0.360 Acres
Acres 0.36
Property Description
Location
State IN
County Bartholomew
Rooms
Main Level Bedrooms 3
Interior
Interior Features Raised Ceiling(s), Center Island, Pantry, Programmable Thermostat
Cooling Central Electric
Equipment Smoke Alarm
Fireplace Y
Appliance Dishwasher, Electric Water Heater, Disposal, MicroHood, Microwave, Electric Oven, Refrigerator
Exterior
Garage Spaces 2.0
Building
Story One
Foundation Slab
Water Municipal/City
Architectural Style Ranch
Structure Type Brick,Vinyl Siding
New Construction false
Schools
School District Bartholomew Con School Corp
Others
HOA Fee Include Maintenance,ParkPlayground,Walking Trails
Ownership Mandatory Fee








