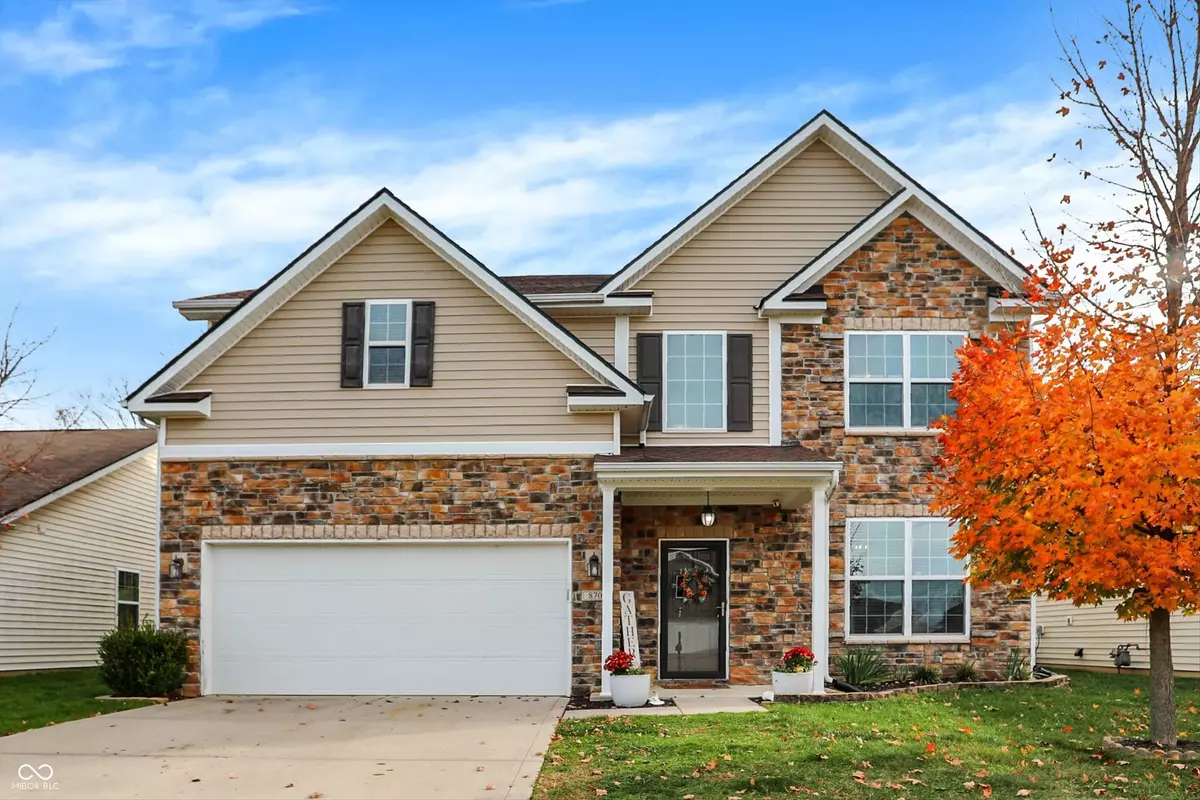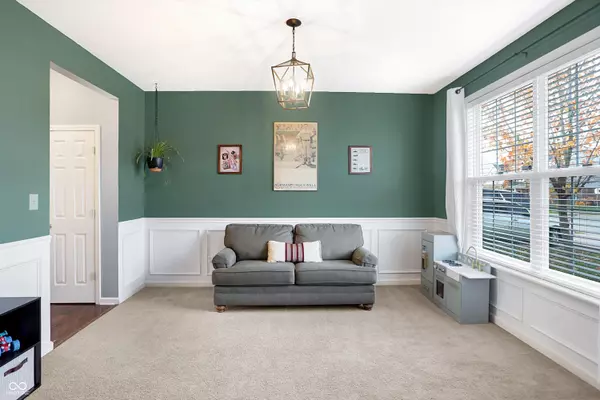
4 Beds
3 Baths
2,432 SqFt
4 Beds
3 Baths
2,432 SqFt
OPEN HOUSE
Sun Nov 24, 12:00pm - 2:00pm
Key Details
Property Type Single Family Home
Sub Type Single Family Residence
Listing Status Active
Purchase Type For Sale
Square Footage 2,432 sqft
Price per Sqft $143
Subdivision Deer Crossing
MLS Listing ID 22011677
Bedrooms 4
Full Baths 2
Half Baths 1
HOA Fees $280/ann
HOA Y/N Yes
Year Built 2013
Tax Year 2023
Lot Size 6,534 Sqft
Acres 0.15
Property Description
Location
State IN
County Hancock
Interior
Interior Features Attic Access, Breakfast Bar, Raised Ceiling(s), Vaulted Ceiling(s), Center Island, Entrance Foyer, Hi-Speed Internet Availbl, Network Ready, Pantry, Screens Complete, Walk-in Closet(s)
Heating Forced Air, Gas
Cooling Central Electric
Equipment Smoke Alarm
Fireplace Y
Appliance Dishwasher, Disposal, Microwave, Electric Oven, Refrigerator, Water Softener Owned
Exterior
Garage Spaces 2.0
Utilities Available Cable Available, Gas
Building
Story Two
Foundation Slab
Water Municipal/City
Architectural Style TraditonalAmerican
Structure Type Stone,Vinyl With Stone
New Construction false
Schools
Elementary Schools Mccordsville Elementary School
Middle Schools Mt Vernon Middle School
High Schools Mt Vernon High School
School District Mt Vernon Community School Corp
Others
HOA Fee Include Association Builder Controls,Entrance Common,Maintenance,Sewer
Ownership Mandatory Fee








