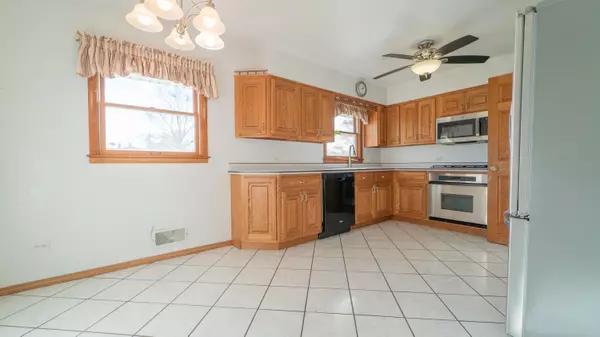
3 Beds
3 Baths
2,384 SqFt
3 Beds
3 Baths
2,384 SqFt
Key Details
Property Type Single Family Home
Sub Type Single Family Residence
Listing Status Active
Purchase Type For Sale
Square Footage 2,384 sqft
Price per Sqft $132
Subdivision Southtown Estates 6Th Add
MLS Listing ID 812986
Style Ranch
Bedrooms 3
Full Baths 1
Three Quarter Bath 2
Year Built 1966
Annual Tax Amount $2,679
Tax Year 2023
Lot Size 8,102 Sqft
Acres 0.186
Lot Dimensions 135x60
Property Description
Location
State IN
County Lake
Interior
Interior Features Vaulted Ceiling(s)
Heating Forced Air, Natural Gas
Fireplaces Number 1
Fireplace Y
Appliance Microwave, Refrigerator, Range
Exterior
Exterior Feature Other
Garage Spaces 2.0
View Y/N true
View true
Building
Lot Description Landscaped
Story One
Others
Tax ID 450727326028000026
SqFt Source Assessor
Acceptable Financing NRA20241107193410636048000000
Listing Terms NRA20241107193410636048000000







