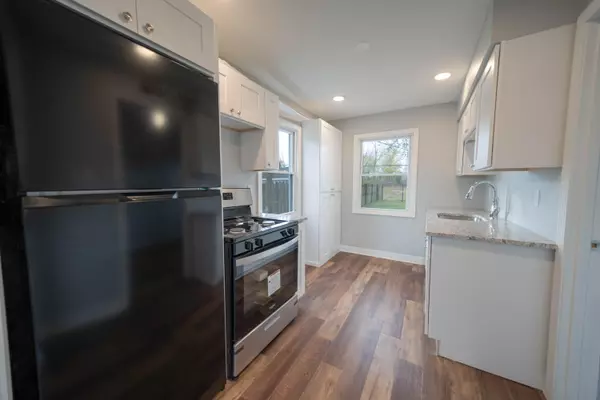
2 Beds
1 Bath
773 SqFt
2 Beds
1 Bath
773 SqFt
Key Details
Property Type Single Family Home
Sub Type Single Family Residence
Listing Status Active
Purchase Type For Sale
Square Footage 773 sqft
Price per Sqft $271
Subdivision Highland Estates
MLS Listing ID 812886
Style Ranch
Bedrooms 2
Full Baths 1
Year Built 1985
Annual Tax Amount $2,943
Tax Year 2023
Lot Size 6,250 Sqft
Acres 0.1435
Lot Dimensions 50X125
Property Description
Location
State IN
County Lake
Zoning Residential
Interior
Interior Features Granite Counters, Pantry, Recessed Lighting
Heating Forced Air, Natural Gas
Fireplace N
Appliance Free-Standing Gas Range, Range Hood, Free-Standing Refrigerator
Exterior
Exterior Feature Private Yard, Rain Gutters
Garage Spaces 2.5
View Y/N true
View true
Building
Lot Description Back Yard, Rectangular Lot, Wooded, Level, Front Yard, Few Trees
Story One
Others
Tax ID 45-07-21-126-007.000-026
SqFt Source Assessor
Acceptable Financing NRA20241112225658787924000000
Listing Terms NRA20241112225658787924000000







