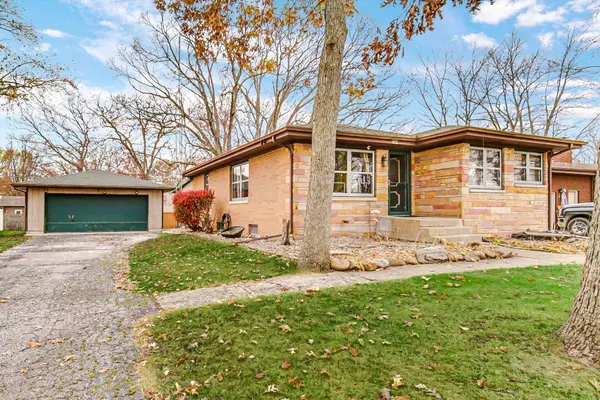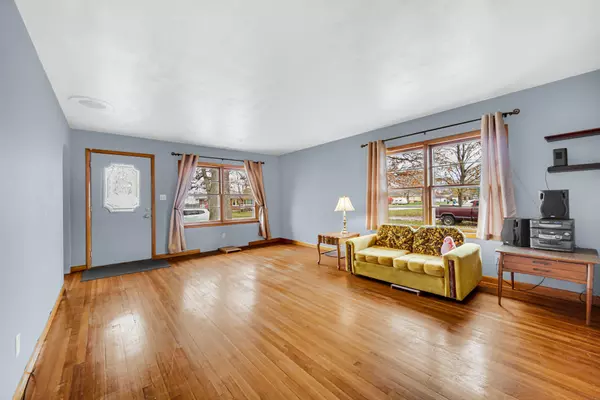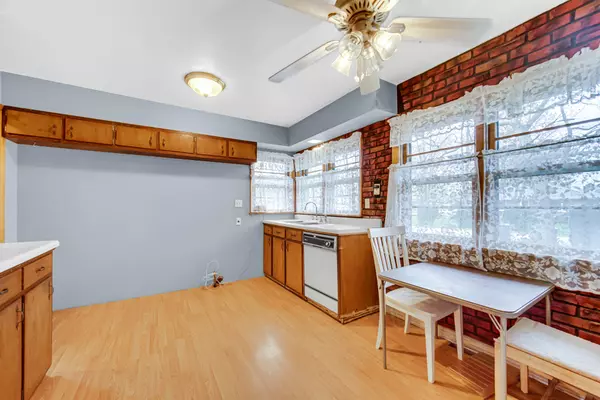
3 Beds
1 Bath
1,692 SqFt
3 Beds
1 Bath
1,692 SqFt
Key Details
Property Type Single Family Home
Sub Type Single Family Residence
Listing Status Active
Purchase Type For Sale
Square Footage 1,692 sqft
Price per Sqft $135
Subdivision Prospect Hill Sub
MLS Listing ID 812962
Style Bungalow,Ranch
Bedrooms 3
Full Baths 1
Year Built 1959
Annual Tax Amount $911
Tax Year 2023
Lot Size 10,497 Sqft
Acres 0.241
Lot Dimensions 75x140
Property Description
Location
State IN
County Jasper
Zoning Residential
Interior
Interior Features Eat-in Kitchen
Heating Natural Gas
Fireplace N
Appliance Dishwasher, Washer, Dryer
Exterior
Exterior Feature Rain Gutters
Garage Spaces 2.5
View Y/N true
View true
Building
Lot Description Few Trees, Subdivided
Story One
Schools
School District Kankakee Valley
Others
Tax ID 371522002008017025
SqFt Source Assessor
Acceptable Financing NRA20241114153450294198000000
Listing Terms NRA20241114153450294198000000







