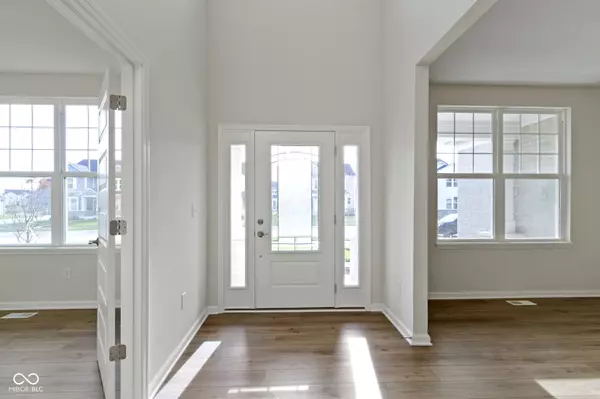
4 Beds
3 Baths
5,070 SqFt
4 Beds
3 Baths
5,070 SqFt
OPEN HOUSE
Fri Nov 22, 4:00pm - 6:00pm
Key Details
Property Type Single Family Home
Sub Type Single Family Residence
Listing Status Active
Purchase Type For Sale
Square Footage 5,070 sqft
Price per Sqft $174
Subdivision Ambleside
MLS Listing ID 22011301
Bedrooms 4
Full Baths 2
Half Baths 1
HOA Fees $670/ann
HOA Y/N Yes
Year Built 2024
Tax Year 2024
Lot Size 8,712 Sqft
Acres 0.2
Property Description
Location
State IN
County Hamilton
Rooms
Basement Unfinished
Interior
Interior Features Attic Access, Breakfast Bar, Raised Ceiling(s), Tray Ceiling(s), Entrance Foyer, Eat-in Kitchen, Pantry, Walk-in Closet(s), Windows Vinyl
Heating Gas
Cooling Central Electric
Fireplaces Number 1
Fireplaces Type Electric, Great Room
Fireplace Y
Appliance Gas Cooktop, Dishwasher, Microwave, Oven, Gas Oven, Range Hood, Refrigerator, Water Heater
Exterior
Garage Spaces 3.0
Building
Story Three Or More
Foundation Concrete Perimeter
Water Municipal/City
Architectural Style TraditonalAmerican
Structure Type Cement Siding,Stone,Vinyl With Stone
New Construction false
Schools
Elementary Schools Smoky Row Elementary School
Middle Schools Carmel Middle School
School District Carmel Clay Schools
Others
Ownership Mandatory Fee








