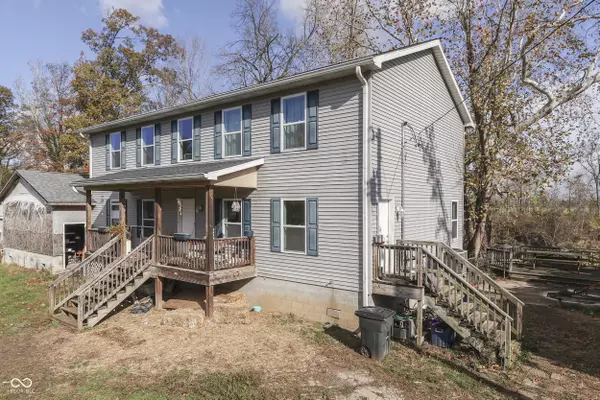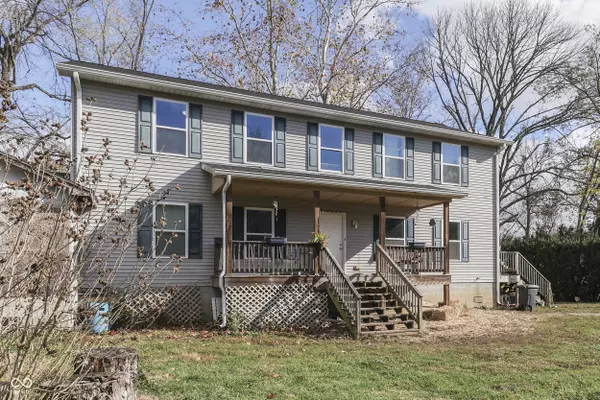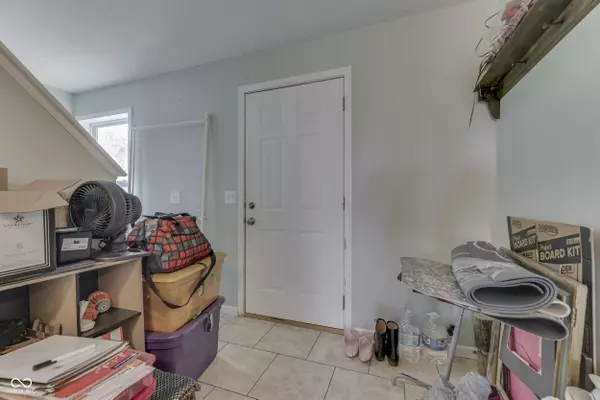
3 Beds
3 Baths
2,688 SqFt
3 Beds
3 Baths
2,688 SqFt
Key Details
Property Type Single Family Home
Sub Type Single Family Residence
Listing Status Active
Purchase Type For Sale
Square Footage 2,688 sqft
Price per Sqft $91
Subdivision No Subdivision
MLS Listing ID 22010596
Bedrooms 3
Full Baths 2
Half Baths 1
HOA Y/N No
Year Built 2016
Tax Year 2023
Lot Size 0.850 Acres
Acres 0.85
Property Description
Location
State IN
County Bartholomew
Rooms
Main Level Bedrooms 1
Interior
Interior Features Attic Access, Bath Sinks Double Main, Entrance Foyer, Paddle Fan, Pantry, Screens Some, Windows Vinyl, Wood Work Painted
Heating Electric, Heat Pump
Cooling Central Electric
Fireplace Y
Appliance Electric Oven, Range Hood, Refrigerator
Exterior
Exterior Feature Outdoor Fire Pit
Utilities Available Electricity Connected, Septic System, Well
Waterfront false
View Y/N false
Building
Story Two
Foundation Block
Water Private Well
Architectural Style TraditonalAmerican
Structure Type Vinyl Siding
New Construction false
Schools
School District Bartholomew Con School Corp








