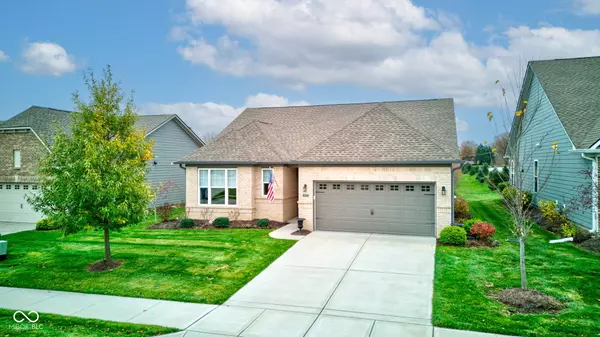
3 Beds
2 Baths
1,645 SqFt
3 Beds
2 Baths
1,645 SqFt
OPEN HOUSE
Sun Nov 24, 2:00pm - 4:00pm
Key Details
Property Type Single Family Home
Sub Type Single Family Residence
Listing Status Active
Purchase Type For Sale
Square Footage 1,645 sqft
Price per Sqft $227
Subdivision Midland Overlook
MLS Listing ID 22010893
Bedrooms 3
Full Baths 2
HOA Fees $666/qua
HOA Y/N Yes
Year Built 2020
Tax Year 2023
Lot Size 7,840 Sqft
Acres 0.18
Property Description
Location
State IN
County Hamilton
Rooms
Main Level Bedrooms 3
Interior
Interior Features Attic Access, Bath Sinks Double Main, Breakfast Bar, Tray Ceiling(s), Vaulted Ceiling(s), Center Island, Pantry, Walk-in Closet(s), Windows Vinyl
Heating Forced Air, Gas
Cooling Central Electric
Equipment Smoke Alarm
Fireplace Y
Appliance Dishwasher, Disposal, Microwave, Gas Oven, Electric Water Heater
Exterior
Garage Spaces 2.0
Waterfront false
View Y/N false
Building
Story One
Foundation Slab
Water Municipal/City
Architectural Style Ranch
Structure Type Brick,Wood Siding
New Construction false
Schools
School District Noblesville Schools
Others
HOA Fee Include Insurance,Irrigation,Lawncare,Maintenance Grounds,Maintenance,Management,Snow Removal
Ownership Mandatory Fee








