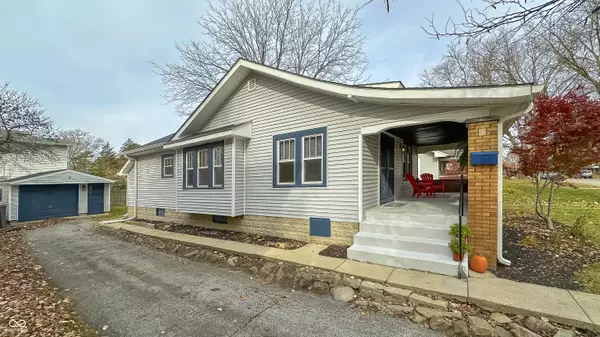
2 Beds
1 Bath
1,949 SqFt
2 Beds
1 Bath
1,949 SqFt
Key Details
Property Type Single Family Home
Sub Type Single Family Residence
Listing Status Pending
Purchase Type For Sale
Square Footage 1,949 sqft
Price per Sqft $110
Subdivision Emerson Highland
MLS Listing ID 22010564
Bedrooms 2
Full Baths 1
HOA Y/N No
Year Built 1930
Tax Year 2023
Lot Size 6,098 Sqft
Acres 0.14
Property Description
Location
State IN
County Marion
Rooms
Basement Daylight/Lookout Windows, Unfinished
Main Level Bedrooms 2
Kitchen Kitchen Updated
Interior
Interior Features Attic Access, Paddle Fan, Hardwood Floors, Hi-Speed Internet Availbl, Screens Complete, Windows Thermal, Windows Vinyl, Wood Work Painted
Heating Forced Air, Gas
Cooling Central Electric
Fireplaces Number 1
Fireplaces Type Family Room, Woodburning Fireplce, Other
Equipment Security Alarm Paid, Smoke Alarm
Fireplace Y
Appliance Dishwasher, Disposal, Gas Water Heater, Electric Oven, Range Hood, Refrigerator
Exterior
Exterior Feature Lighting
Garage Spaces 1.0
Utilities Available Gas
Waterfront false
View Y/N false
Building
Story One
Foundation Block
Water Municipal/City
Architectural Style Bungalow
Structure Type Vinyl With Brick
New Construction false
Schools
School District Indianapolis Public Schools








